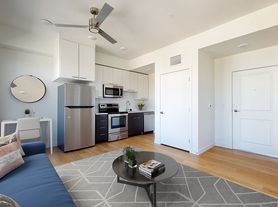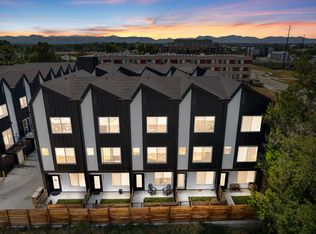Newer modern townhouse with a rooftop deck! The entrance on the first floor spills into an open floorplan where the dynamic living area beckons you to hang out. The kitchen area features a bar area with cocktail lighting that connects those who happen to be cooking and those who happen to be couching. The home features 2 normally sized bedrooms and one smaller bedroom. All bedrooms have an en-suite bathroom. There is also an office loft area with plenty of natural light. The master bedroom fits a queen sized bed comfortably, but a king sized bed would be a stretch.
This is a townhome with four stories, and is laid out as follows:
1st floor: Kitchen/living area, with 1/2 bath
2nd floor: Small bedroom and 2nd bedroom connected by en-suite bath, laundry closet
3rd floor: Office/yoga/workout/fooseball/art studio space and master bed/bath
4th floor: Rooftop deck
The kitchen features matching stainless steel KitchenAid appliances, including a 5-burner gas range! The unit comes with in-unit laundry, an on-demand water heater, and a 1-car garage to make life convenient. Up on the roof, enjoy the perfect place to entertain friends.
It is in the center of an east-west running row of four townhomes. Windows provide plenty of natural light, and there are views of the mountains and downtown from part of the deck, while views in other directions lend to a bit of a social atmosphere with the surrounding townhome roof decks, which, if total privacy is desired, could easily be attained via sun-shades or potted plants to create your own rooftop sanctuary.
Street parking only.
Walking distance to the light rail, and close to Side Pony, Sloan's Lake, and so much more!
Lease terms can be one of the following, ideally the 20 or 9 month option because moving in the fall is more difficult than the summer, generally speaking.
12 month,
20 month
9 month
Townhouse for rent
Accepts Zillow applications
$2,700/mo
1268 Quitman St, Denver, CO 80204
3beds
1,296sqft
Price may not include required fees and charges.
Townhouse
Available now
Cats, dogs OK
Central air
In unit laundry
-- Parking
-- Heating
What's special
Rooftop deckIn-unit laundryEn-suite bathroomOn-demand water heaterOpen floorplanOffice loft area
- 2 days |
- -- |
- -- |
Travel times
Facts & features
Interior
Bedrooms & bathrooms
- Bedrooms: 3
- Bathrooms: 3
- Full bathrooms: 2
- 1/2 bathrooms: 1
Cooling
- Central Air
Appliances
- Included: Dishwasher, Dryer, Washer
- Laundry: In Unit
Features
- Flooring: Hardwood
Interior area
- Total interior livable area: 1,296 sqft
Property
Parking
- Details: Contact manager
Construction
Type & style
- Home type: Townhouse
- Property subtype: Townhouse
Building
Management
- Pets allowed: Yes
Community & HOA
Location
- Region: Denver
Financial & listing details
- Lease term: 1 Year
Price history
| Date | Event | Price |
|---|---|---|
| 10/21/2025 | Listed for rent | $2,700-3.6%$2/sqft |
Source: Zillow Rentals | ||
| 9/26/2025 | Listing removed | $2,800$2/sqft |
Source: Zillow Rentals | ||
| 7/29/2025 | Listed for rent | $2,800$2/sqft |
Source: Zillow Rentals | ||
| 10/19/2024 | Listing removed | $2,800$2/sqft |
Source: Zillow Rentals | ||
| 10/8/2024 | Listed for rent | $2,800$2/sqft |
Source: Zillow Rentals | ||

