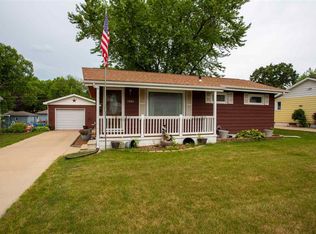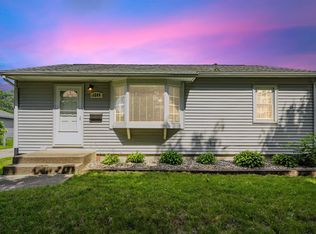Sold for $150,000 on 08/07/23
$150,000
1268 Scott Ave, Waterloo, IA 50701
2beds
1,368sqft
Single Family Residence
Built in 1960
8,712 Square Feet Lot
$164,200 Zestimate®
$110/sqft
$989 Estimated rent
Home value
$164,200
$156,000 - $172,000
$989/mo
Zestimate® history
Loading...
Owner options
Explore your selling options
What's special
Welcome to this charming two-bedroom, one bath ranch-style home with a fenced backyard. The heart of the home features an open kitchen, complete with modern stainless-steel appliances, including a gas stove that will delight any home chef. You'll be pleasantly surprised by the updated finished basement, featuring a cozy family room with plush new carpeting. This versatile space offers endless possibilities for relaxation, recreation, or even a home office. The well-maintained backyard provides great space and a fire pit for outdoor entertainment. Don't miss out on the chance to call this gem your home. Schedule your showing today.
Zillow last checked: 8 hours ago
Listing updated: August 05, 2024 at 01:44pm
Listed by:
Carissa L Holton 319-830-3598,
EXP Realty, LLC
Bought with:
Lynette D Sorensen, S614510
RE/MAX Concepts - Cedar Falls
Source: Northeast Iowa Regional BOR,MLS#: 20232988
Facts & features
Interior
Bedrooms & bathrooms
- Bedrooms: 2
- Bathrooms: 1
- Full bathrooms: 1
Other
- Level: Upper
Other
- Level: Main
Other
- Level: Lower
Kitchen
- Level: Main
Living room
- Level: Main
Heating
- Forced Air, Natural Gas
Cooling
- Ceiling Fan(s), Central Air
Appliances
- Included: Dishwasher, Dryer, Disposal, Microwave, Free-Standing Range, Refrigerator, Washer, Gas Water Heater
- Laundry: Lower Level
Features
- Basement: Block,Concrete,Floor Drain,Partially Finished,Radon Mitigation System
- Has fireplace: No
- Fireplace features: None
Interior area
- Total interior livable area: 1,368 sqft
- Finished area below ground: 600
Property
Parking
- Total spaces: 2
- Parking features: 2 Stall, Detached Garage
- Carport spaces: 2
Features
- Fencing: Fenced
Lot
- Size: 8,712 sqft
- Dimensions: 65x135
Details
- Parcel number: 891328104012
- Zoning: R-1
- Special conditions: Standard
Construction
Type & style
- Home type: SingleFamily
- Property subtype: Single Family Residence
Materials
- Vinyl Siding
- Roof: Shingle,Asphalt
Condition
- Year built: 1960
Utilities & green energy
- Sewer: Public Sewer
- Water: Public
Community & neighborhood
Location
- Region: Waterloo
- Subdivision: Alabar Hills
Other
Other facts
- Road surface type: Concrete
Price history
| Date | Event | Price |
|---|---|---|
| 8/7/2023 | Sold | $150,000+7.2%$110/sqft |
Source: | ||
| 7/25/2023 | Pending sale | $139,900$102/sqft |
Source: | ||
| 7/20/2023 | Listed for sale | $139,900+24.9%$102/sqft |
Source: | ||
| 2/28/2018 | Sold | $112,000+3.8%$82/sqft |
Source: | ||
| 1/12/2018 | Pending sale | $107,900$79/sqft |
Source: RE/MAX HOME GROUP #20180125 | ||
Public tax history
| Year | Property taxes | Tax assessment |
|---|---|---|
| 2024 | $2,491 +7.4% | $137,490 +1.8% |
| 2023 | $2,318 +2.8% | $135,070 +18% |
| 2022 | $2,255 +5.1% | $114,420 |
Find assessor info on the county website
Neighborhood: Alabar Hills
Nearby schools
GreatSchools rating
- 5/10Fred Becker Elementary SchoolGrades: PK-5Distance: 0.2 mi
- 1/10Central Middle SchoolGrades: 6-8Distance: 0.4 mi
- 3/10West High SchoolGrades: 9-12Distance: 2.7 mi
Schools provided by the listing agent
- Elementary: Fred Becker Elementary
- Middle: Central Intermediate
- High: West High
Source: Northeast Iowa Regional BOR. This data may not be complete. We recommend contacting the local school district to confirm school assignments for this home.

Get pre-qualified for a loan
At Zillow Home Loans, we can pre-qualify you in as little as 5 minutes with no impact to your credit score.An equal housing lender. NMLS #10287.

