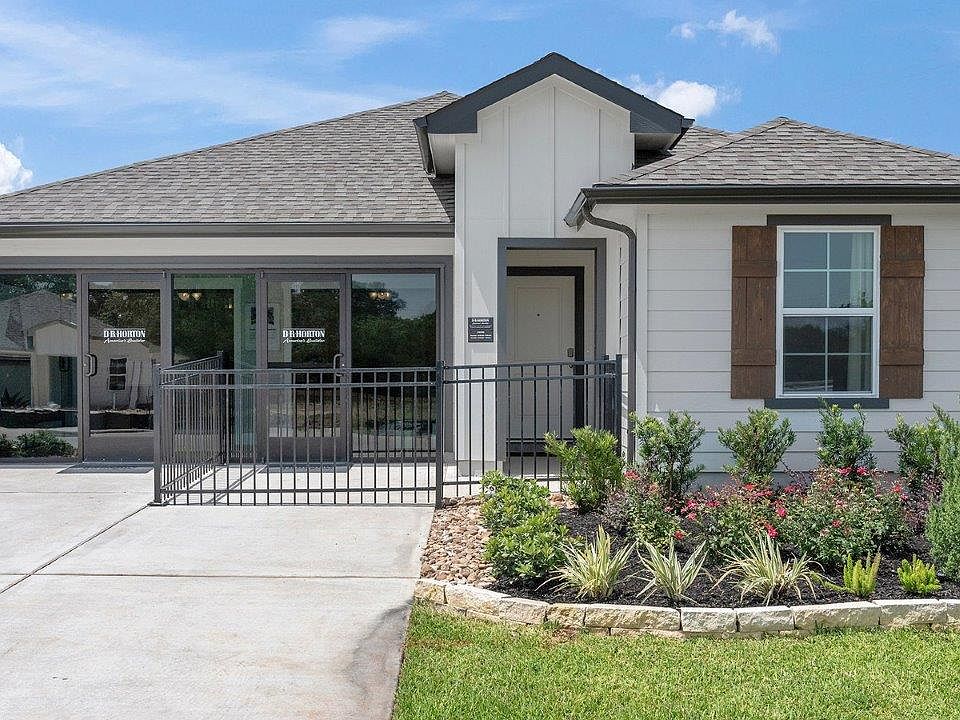Welcome to the Caprock at Wilkins Valley, in Brenham, TX! This one-story, 3-bedroom, 2-bathroom home has approximately 1,434 sq. ft. of living space. At the front of the home is the foyer which includes both a storage closet and utility room with garage access. Moving through the entry, you’re immediately greeted by the open kitchen, dining, and living spaces. The kitchen boasts stainless steel appliances, a shelf-lined pantry, and quartz countertops. Off the kitchen is where you’ll find both secondary bedrooms, along with their corresponding secondary bathroom. Both bedrooms have carpeted flooring, a single windows, and spacious closets. The bathroom included quartz countertops, a shower/tub combo with ceramic tile surround, and laminate flooring. At the back of the house is the primary bedroom with a connected primary bathroom and walk-in closet. This bathroom includes a walk-in shower and single vanity. Outside of this room, in the living room, is backyard access.
New construction
$237,905
1268 Wilkins Valley St, Brenham, TX 77833
3beds
1,434sqft
Single Family Residence
Built in 2025
-- sqft lot
$236,600 Zestimate®
$166/sqft
$25/mo HOA
What's special
Garage accessLaminate flooringBackyard accessStainless steel appliancesQuartz countertopsOpen kitchenWalk-in closet
Call: (979) 596-6557
- 71 days |
- 68 |
- 3 |
Zillow last checked: 7 hours ago
Listing updated: 20 hours ago
Listed by:
David Clinton TREC #0245076 512-364-3698,
DR Horton, America's Builder
Source: HAR,MLS#: 57113159
Travel times
Schedule tour
Select your preferred tour type — either in-person or real-time video tour — then discuss available options with the builder representative you're connected with.
Facts & features
Interior
Bedrooms & bathrooms
- Bedrooms: 3
- Bathrooms: 2
- Full bathrooms: 2
Heating
- Electric
Cooling
- Ceiling Fan(s), Electric
Appliances
- Included: ENERGY STAR Qualified Appliances
Features
- All Bedrooms Down
Interior area
- Total structure area: 1,434
- Total interior livable area: 1,434 sqft
Property
Parking
- Total spaces: 2
- Parking features: Attached
- Attached garage spaces: 2
Features
- Stories: 1
Lot
- Features: Subdivided, 0 Up To 1/4 Acre
Details
- Parcel number: 258821
Construction
Type & style
- Home type: SingleFamily
- Architectural style: Traditional
- Property subtype: Single Family Residence
Materials
- Other
- Foundation: Slab
- Roof: Composition,Wood
Condition
- New construction: Yes
- Year built: 2025
Details
- Builder name: D.R. HORTON
Utilities & green energy
- Sewer: Public Sewer
- Water: Public
Green energy
- Energy efficient items: Attic Vents, Thermostat
Community & HOA
Community
- Subdivision: Wilkins Valley
HOA
- Has HOA: Yes
- HOA fee: $300 annually
Location
- Region: Brenham
Financial & listing details
- Price per square foot: $166/sqft
- Date on market: 8/14/2025
About the community
Find your home at Wilkins Valley, a new home community in Brenham, TX.
Looking for small town charm with big city conveniences? Brenham, home of the famous Blue Bell Creameries, is the perfect place for you! Located within 2 hours of both Austin and Houston, this community allows for easy commuting wherever you need to go. Less than 5 miles from Wilkins Valley, Historic Downtown Brenham offers apparel and jewelry boutiques, art studios, museums, and the oldest family-owned furniture store in Texas. Enjoy a day of family-fun activities at Horseshoe Junction or a relaxing game of golf at the pristine Brenham Country Club golf course. Take a drive down country roads and tour historic Washington-on-the-Brazos, the birthplace of Texas.
Wilkins Valley is a charming community just off of US Hwy 290 W (W Main St) and S Saeger St. Here, you will find four functional and affordable floorplans with farmhouse inspired exteriors that range from 1,297 sq. ft. to 1,680 sq. ft. These popular one-story homes offer 3-4 bedrooms, 2 bathrooms, and 2-car garages, suitable for any family. Walk in and you'll find a kitchen complete with quartz countertops, stainless steel appliances, and an island perfect for every host. Don't forget to step outside with our private fenced backyards and covered patios!
Included in every D.R. Horton home is our Home is Connected® smart home features, allowing you to control the lights, thermostat, and locks all from your cellular device. With D.R. Horton's simple buying process and ten-year limited warranty, there's no reason to wait. Join us in Wilkins Valley by calling today!
Source: DR Horton

