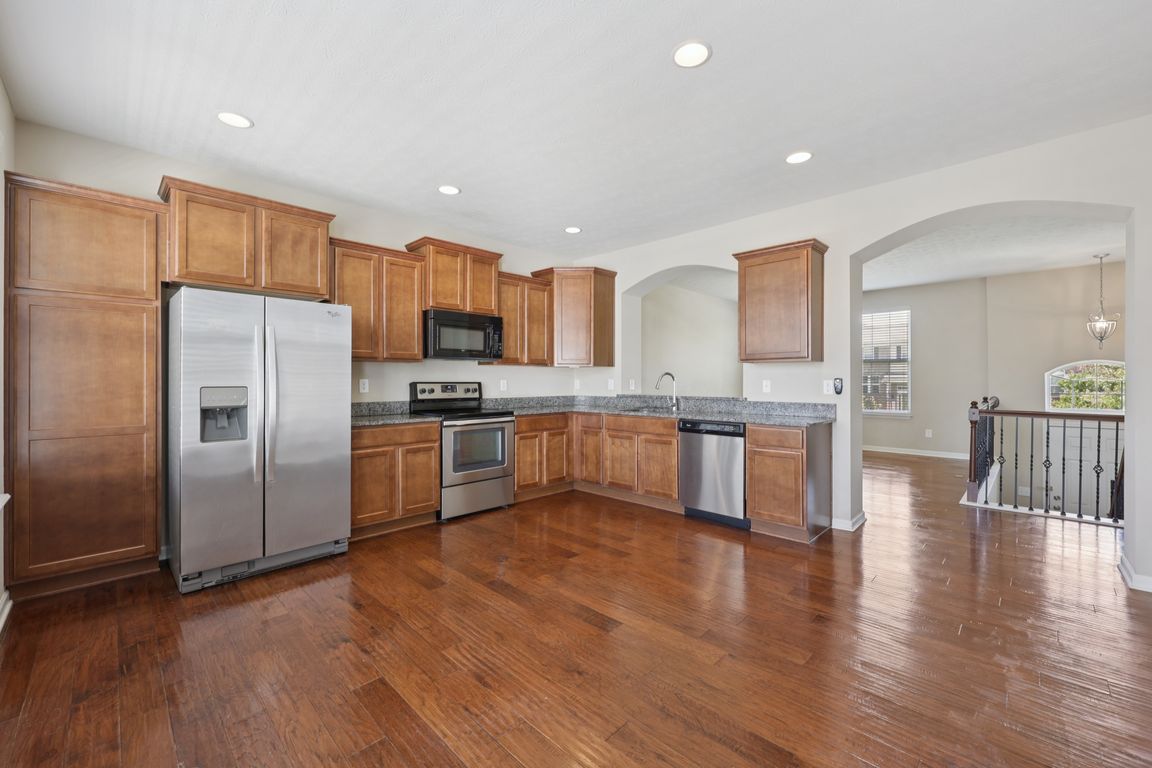
ActivePrice cut: $10K (9/22)
$275,000
3beds
1,540sqft
12680 Tamworth Dr, Fishers, IN 46037
3beds
1,540sqft
Residential, townhouse
Built in 2013
1,306 sqft
2 Attached garage spaces
$179 price/sqft
$190 monthly HOA fee
What's special
Afternoon shadeAbundance of windowsNatural lightCustom window treatmentsUpdated stainless steel appliances
Incredible opportunity awaits you in this beautiful Avalon Townhome! The open-concept main floor is bathed in natural light, thanks to an abundance of windows that let the sunshine pour in! Enjoy dining views overlooking a quiet boulevard with afternoon shade out back to relax. This home has been meticulously maintained (original ...
- 30 days |
- 1,333 |
- 35 |
Source: MIBOR as distributed by MLS GRID,MLS#: 22060998
Travel times
Living Room
Kitchen
Primary Bedroom
Zillow last checked: 7 hours ago
Listing updated: September 24, 2025 at 08:15am
Listing Provided by:
Ryan Radecki 317-752-5826,
Highgarden Real Estate
Source: MIBOR as distributed by MLS GRID,MLS#: 22060998
Facts & features
Interior
Bedrooms & bathrooms
- Bedrooms: 3
- Bathrooms: 3
- Full bathrooms: 2
- 1/2 bathrooms: 1
- Main level bathrooms: 1
Primary bedroom
- Level: Upper
- Area: 192 Square Feet
- Dimensions: 16x12
Bedroom 2
- Level: Upper
- Area: 99 Square Feet
- Dimensions: 9x11
Bedroom 3
- Level: Upper
- Area: 110 Square Feet
- Dimensions: 10x11
Kitchen
- Level: Main
- Area: 240 Square Feet
- Dimensions: 16x15
Laundry
- Features: Tile-Ceramic
- Level: Main
- Area: 42 Square Feet
- Dimensions: 6x7
Living room
- Level: Main
- Area: 192 Square Feet
- Dimensions: 12x16
Heating
- Forced Air
Cooling
- Central Air
Appliances
- Included: Microwave, Refrigerator, Washer, Dryer, Dishwasher
- Laundry: Laundry Room
Features
- Breakfast Bar, Ceiling Fan(s), Eat-in Kitchen, Walk-In Closet(s)
- Windows: Wood Work Painted
- Has basement: Yes
Interior area
- Total structure area: 1,540
- Total interior livable area: 1,540 sqft
- Finished area below ground: 220
Video & virtual tour
Property
Parking
- Total spaces: 2
- Parking features: Attached, Garage Door Opener
- Attached garage spaces: 2
Features
- Levels: Two
- Stories: 2
- Exterior features: Balcony
Lot
- Size: 1,306.8 Square Feet
Details
- Parcel number: 291125012043000020
- Horse amenities: None
Construction
Type & style
- Home type: Townhouse
- Architectural style: Traditional
- Property subtype: Residential, Townhouse
- Attached to another structure: Yes
Materials
- Brick
- Foundation: Slab
Condition
- New construction: No
- Year built: 2013
Utilities & green energy
- Water: Public
Community & HOA
Community
- Security: Smoke Detector(s)
- Subdivision: Avalon Of Fishers Townhomes
HOA
- Has HOA: Yes
- Amenities included: Maintenance Grounds, Maintenance, Management, Snow Removal, Tennis Court(s), Trash
- Services included: Association Home Owners, Entrance Common, Maintenance Grounds, Maintenance Structure, Management, Snow Removal, Tennis Court(s), Trash
- HOA fee: $190 monthly
- HOA phone: 317-541-0000
Location
- Region: Fishers
Financial & listing details
- Price per square foot: $179/sqft
- Tax assessed value: $233,900
- Annual tax amount: $2,192
- Date on market: 9/5/2025