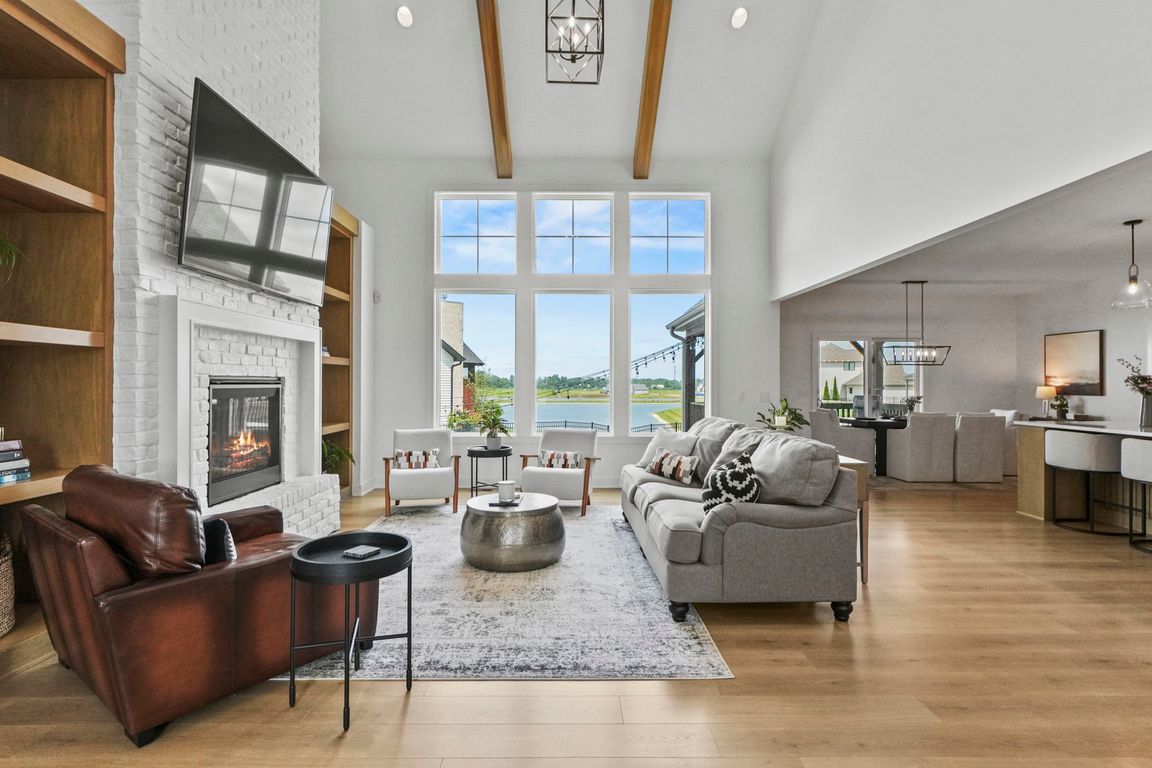
Active
$859,900
5beds
4,055sqft
12686 Tula Trl, Fort Wayne, IN 46814
5beds
4,055sqft
Single family residence
Built in 2020
0.39 Acres
3 Attached garage spaces
$550 annually HOA fee
What's special
Heated saltwater poolCultured-marble vanitiesOutdoor kitchenJacuzzi hot tubExpansive covered deckPrimary suiteWalk-in ceramic tile shower
Open House - Sunday 11/9 from 12 to 2* This showstopping Timberlin custom home offers resort-style living in a move-in-ready package. With 4,055 finished square feet, 5 bedrooms, and 5 bathrooms on a beautifully landscaped .39-acre lot, this former builder’s showcase is filled with luxury upgrades at every turn. The open-concept ...
- 1 day |
- 924 |
- 56 |
Source: IRMLS,MLS#: 202545132
Travel times
Living Room
Kitchen
Primary Bedroom
Zillow last checked: 8 hours ago
Listing updated: November 06, 2025 at 10:37pm
Listed by:
Dana Botteron Cell:260-385-2468,
CENTURY 21 Bradley Realty, Inc
Source: IRMLS,MLS#: 202545132
Facts & features
Interior
Bedrooms & bathrooms
- Bedrooms: 5
- Bathrooms: 5
- Full bathrooms: 4
- 1/2 bathrooms: 1
- Main level bedrooms: 1
Bedroom 1
- Level: Main
Bedroom 2
- Level: Upper
Dining room
- Level: Main
- Area: 192
- Dimensions: 16 x 12
Family room
- Level: Lower
- Area: 629
- Dimensions: 37 x 17
Kitchen
- Level: Main
Living room
- Level: Main
- Area: 324
- Dimensions: 18 x 18
Heating
- Natural Gas, Forced Air
Cooling
- Central Air
Appliances
- Included: Disposal, Range/Oven Hk Up Gas/Elec, Dishwasher, Microwave, Refrigerator, Washer, Built-In Gas Grill, Dryer-Gas, Exhaust Fan, Oven-Built-In, Gas Range, Electric Water Heater, Water Softener Owned
- Laundry: Dryer Hook Up Gas/Elec, Sink, Main Level
Features
- 1st Bdrm En Suite, Sound System, Bookcases, Ceiling-9+, Cathedral Ceiling(s), Tray Ceiling(s), Ceiling Fan(s), Beamed Ceilings, Walk-In Closet(s), Countertops-Solid Surf, Eat-in Kitchen, Entrance Foyer, Kitchen Island, Open Floorplan, Pantry, Double Vanity, Stand Up Shower, Tub/Shower Combination, Main Level Bedroom Suite, Great Room, Custom Cabinetry
- Flooring: Carpet, Laminate, Vinyl, Ceramic Tile
- Windows: Window Treatments, Blinds
- Basement: Full,Finished,Concrete,Sump Pump
- Number of fireplaces: 1
- Fireplace features: Living Room, Gas Log
Interior area
- Total structure area: 5,822
- Total interior livable area: 4,055 sqft
- Finished area above ground: 2,811
- Finished area below ground: 1,244
Video & virtual tour
Property
Parking
- Total spaces: 3
- Parking features: Attached, Garage Door Opener, Concrete
- Attached garage spaces: 3
- Has uncovered spaces: Yes
Features
- Levels: Two
- Stories: 2
- Patio & porch: Deck Covered, Patio, Porch Covered
- Exterior features: Irrigation System
- Pool features: In Ground
- Has spa: Yes
- Spa features: Private
- Fencing: Full,Metal
- Waterfront features: Pond
Lot
- Size: 0.39 Acres
- Dimensions: 115 X 140
- Features: Corner Lot, 0-2.9999, City/Town/Suburb, Landscaped, Near Walking Trail
Details
- Parcel number: 021108425016.000038
- Other equipment: Generator-Whole House, Air Purifier, Pool Equipment, Sump Pump+Battery Backup
Construction
Type & style
- Home type: SingleFamily
- Architectural style: Traditional
- Property subtype: Single Family Residence
Materials
- Stone, Vinyl Siding, Wood Siding
- Roof: Dimensional Shingles
Condition
- New construction: No
- Year built: 2020
Utilities & green energy
- Gas: NIPSCO
- Sewer: City
- Water: City, Aqua America
- Utilities for property: Cable Available
Community & HOA
Community
- Features: Sidewalks
- Security: Security System, Smoke Detector(s)
- Subdivision: Mercato
HOA
- Has HOA: Yes
- HOA fee: $550 annually
Location
- Region: Fort Wayne
Financial & listing details
- Tax assessed value: $845,600
- Annual tax amount: $7,715
- Date on market: 11/7/2025
- Listing terms: Cash,Conventional,FHA,VA Loan