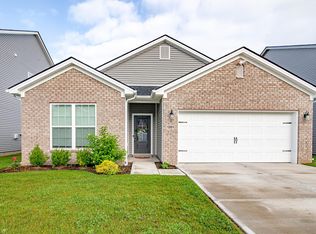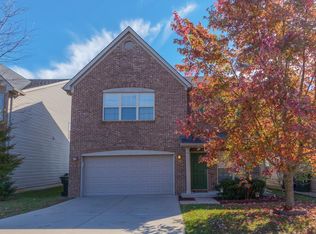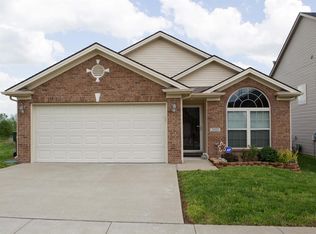Sold for $405,000 on 06/24/25
$405,000
1269 Barleys Pass, Lexington, KY 40511
4beds
2,535sqft
Single Family Residence
Built in 2022
5,749.92 Square Feet Lot
$409,700 Zestimate®
$160/sqft
$2,629 Estimated rent
Home value
$409,700
$381,000 - $442,000
$2,629/mo
Zestimate® history
Loading...
Owner options
Explore your selling options
What's special
This home is less than 3 years old and ready for you to move right in! Welcome to the Sycamore Bend floor plan, featuring an open concept design with stylish finishes throughout. The beautifully updated kitchen overlooks the family room and includes a large island, granite countertops, subway tile backsplash, pantry & breakfast area. A bedroom and full bathroom add to the functionality of the first floor. Great flex space just off the entryway that could be used as a dining room or an office. Upstairs, the spacious primary suite features vaulted ceilings and an abundance of natural light from large windows, plus an ensuite bathroom with huge walk-in closet. Two additional bedrooms, a full guest bathroom, laundry room, and a large loft area round out the second floor. The sizable backyard has a covered patio and offers great privacy. This home is situated less than two minutes from Masterson Station Park, and provides easy access to New Circle Road and downtown Lexington. Schedule your showing today!
Zillow last checked: 8 hours ago
Listing updated: August 28, 2025 at 10:23pm
Listed by:
Jarran Thomas 859-749-8398,
The Agency,
Amanda Thomas 859-576-8097,
The Agency
Bought with:
Chris Oster, 266024
The Brokerage
Source: Imagine MLS,MLS#: 25008220
Facts & features
Interior
Bedrooms & bathrooms
- Bedrooms: 4
- Bathrooms: 3
- Full bathrooms: 3
Primary bedroom
- Level: Second
Bedroom 1
- Level: First
Bedroom 2
- Level: Second
Bedroom 3
- Level: Second
Bathroom 1
- Description: Full Bath
- Level: First
Bathroom 2
- Description: Full Bath
- Level: Second
Bathroom 3
- Description: Full Bath
- Level: Second
Bonus room
- Level: Second
Dining room
- Level: First
Dining room
- Level: First
Family room
- Level: First
Family room
- Level: First
Kitchen
- Level: First
Utility room
- Level: Second
Heating
- Forced Air, Natural Gas
Cooling
- Electric, Heat Pump
Appliances
- Included: Disposal, Dishwasher, Microwave, Refrigerator
- Laundry: Electric Dryer Hookup, Washer Hookup
Features
- Breakfast Bar, Entrance Foyer, Walk-In Closet(s), Ceiling Fan(s)
- Flooring: Carpet, Vinyl
- Windows: Blinds
- Has basement: No
- Has fireplace: No
Interior area
- Total structure area: 2,535
- Total interior livable area: 2,535 sqft
- Finished area above ground: 2,535
- Finished area below ground: 0
Property
Parking
- Total spaces: 2
- Parking features: Attached Garage, Driveway, Garage Door Opener, Off Street, Garage Faces Front
- Garage spaces: 2
- Has uncovered spaces: Yes
Features
- Levels: Two
- Patio & porch: Patio, Porch
- Has view: Yes
- View description: Trees/Woods, Neighborhood
Lot
- Size: 5,749 sqft
Details
- Parcel number: 38287090
Construction
Type & style
- Home type: SingleFamily
- Property subtype: Single Family Residence
Materials
- Brick Veneer, Vinyl Siding
- Foundation: Slab
- Roof: Dimensional Style,Shingle
Condition
- New construction: No
- Year built: 2022
Utilities & green energy
- Sewer: Public Sewer
- Water: Public
Community & neighborhood
Community
- Community features: Park
Location
- Region: Lexington
- Subdivision: Masterson Station
HOA & financial
HOA
- HOA fee: $90 annually
- Services included: Maintenance Grounds
Price history
| Date | Event | Price |
|---|---|---|
| 6/24/2025 | Sold | $405,000+1.3%$160/sqft |
Source: | ||
| 4/24/2025 | Contingent | $400,000$158/sqft |
Source: | ||
| 4/23/2025 | Listed for sale | $400,000+11.1%$158/sqft |
Source: | ||
| 5/13/2022 | Sold | $359,900$142/sqft |
Source: | ||
| 3/16/2022 | Pending sale | $359,900$142/sqft |
Source: | ||
Public tax history
Tax history is unavailable.
Neighborhood: 40511
Nearby schools
GreatSchools rating
- 7/10Sandersville Elementary SchoolGrades: PK-5Distance: 0.4 mi
- 6/10Leestown Middle SchoolGrades: 6-8Distance: 2.5 mi
- 3/10Bryan Station High SchoolGrades: 9-12Distance: 5 mi
Schools provided by the listing agent
- Elementary: Sandersville
- Middle: Leestown
- High: Bryan Station
Source: Imagine MLS. This data may not be complete. We recommend contacting the local school district to confirm school assignments for this home.

Get pre-qualified for a loan
At Zillow Home Loans, we can pre-qualify you in as little as 5 minutes with no impact to your credit score.An equal housing lender. NMLS #10287.


