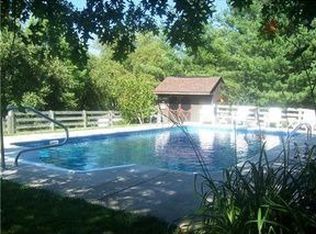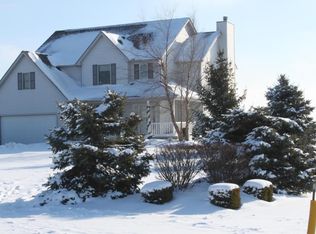Hard to find 3 bedroom, 2 bath ranch home in the country. You will be impressed with what this home has to offer. Living room with vaulted ceiling. Living room kitchen with hardwood flooring. Two nice decks rear. Gorgeous custom kitchen with custom cabinets.
This property is off market, which means it's not currently listed for sale or rent on Zillow. This may be different from what's available on other websites or public sources.

