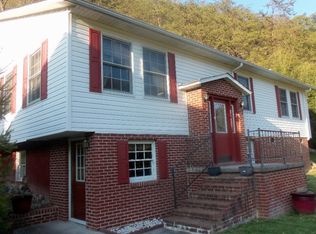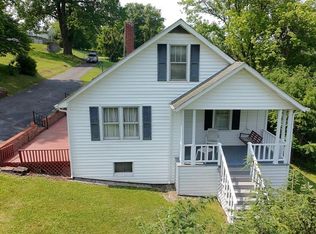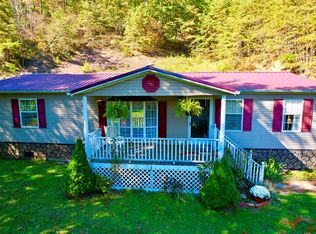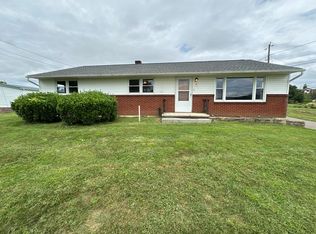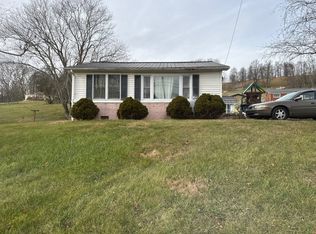MOTIVATED SELLERS! Bring your vision and your tools to 1269 Conifer Lane to finish this A-frame to your taste. Home features 3BR, 2BA, hardy board, siding, open floor plan, owner's bedroom on main floor with two bedrooms and a bathroom on the second floor. The third floor is perfect for extra storage. Some improvements have already been done including new siding, back porch roof in 2024, heat pump with new ductwork in 2023, and remodeled owner's bathroom. Other amenities include office space on the second floor, outdoor play area, walking trail, and a small creek. Take a look at the potential here and don't let this one get away. Sold "as is, where is."
For sale
Price cut: $20K (10/27)
$165,000
1269 Conifer Ln, Marion, VA 24354
3beds
2,184sqft
Est.:
Single Family Residence
Built in 1970
0.47 Acres Lot
$-- Zestimate®
$76/sqft
$-- HOA
What's special
Open floor planOutdoor play areaBack porch roofWalking trailSmall creek
- 76 days |
- 744 |
- 57 |
Zillow last checked: 8 hours ago
Listing updated: October 27, 2025 at 07:53am
Listed by:
Greg Hounshell 276-620-1562,
NextHome New River Valley
Source: SWVAR,MLS#: 103531
Tour with a local agent
Facts & features
Interior
Bedrooms & bathrooms
- Bedrooms: 3
- Bathrooms: 2
- Full bathrooms: 2
- Main level bathrooms: 1
- Main level bedrooms: 1
Primary bedroom
- Level: Main
Bedroom 2
- Level: Second
Bedroom 3
- Level: Second
Bathroom
- Level: Main
Bathroom 2
- Level: Upper
Dining room
- Level: Main
Family room
- Level: Second
Kitchen
- Level: Main
Living room
- Level: Main
Basement
- Area: 0
Heating
- Heat Pump
Cooling
- Heat Pump
Appliances
- Included: Oven, Cooktop, Dishwasher, Microwave, Refrigerator, Electric Water Heater
- Laundry: Main Level
Features
- Ceiling Fan(s)
- Flooring: Newer Floor Covering
- Windows: Insulated Windows
- Basement: Crawl Space,None
- Number of fireplaces: 1
- Fireplace features: One
Interior area
- Total structure area: 2,384
- Total interior livable area: 2,184 sqft
- Finished area above ground: 2,384
- Finished area below ground: 0
Video & virtual tour
Property
Parking
- Parking features: None, Gravel
- Has uncovered spaces: Yes
Features
- Stories: 2
- Patio & porch: Covered, Porch
- Exterior features: Garden
- Has view: Yes
- View description: Creek
- Has water view: Yes
- Water view: Creek
- Waterfront features: Creek
Lot
- Size: 0.47 Acres
- Features: Wooded
Details
- Parcel number: 43A166A
- Zoning: Resident.
Construction
Type & style
- Home type: SingleFamily
- Architectural style: A-Frame
- Property subtype: Single Family Residence
Materials
- T1-11
- Roof: Shingle
Condition
- Exterior Condition: Fair,Interior Condition: Fair
- Year built: 1970
Utilities & green energy
- Sewer: Septic Tank
- Water: Public
- Utilities for property: Water Available, Natural Gas Not Available
Community & HOA
HOA
- Has HOA: No
- Services included: None
Location
- Region: Marion
Financial & listing details
- Price per square foot: $76/sqft
- Tax assessed value: $179,200
- Annual tax amount: $1,056
- Date on market: 9/25/2025
- Road surface type: Paved
Estimated market value
Not available
Estimated sales range
Not available
Not available
Price history
Price history
| Date | Event | Price |
|---|---|---|
| 10/27/2025 | Price change | $165,000-10.8%$76/sqft |
Source: | ||
| 9/25/2025 | Listed for sale | $185,000-15.9%$85/sqft |
Source: | ||
| 8/24/2025 | Listing removed | -- |
Source: Owner Report a problem | ||
| 6/20/2025 | Price change | $220,000-8.3%$101/sqft |
Source: Owner Report a problem | ||
| 6/4/2025 | Listed for sale | $240,000-9.4%$110/sqft |
Source: Owner Report a problem | ||
Public tax history
Public tax history
| Year | Property taxes | Tax assessment |
|---|---|---|
| 2024 | -- | $179,200 +49.5% |
| 2023 | $887 | $119,900 |
| 2022 | $887 | $119,900 |
Find assessor info on the county website
BuyAbility℠ payment
Est. payment
$782/mo
Principal & interest
$640
Property taxes
$84
Home insurance
$58
Climate risks
Neighborhood: 24354
Nearby schools
GreatSchools rating
- 9/10Chilhowie Elementary SchoolGrades: PK-5Distance: 3.8 mi
- 8/10Chilhowie Middle SchoolGrades: 6-8Distance: 4.6 mi
- 8/10Chilhowie High SchoolGrades: 9-12Distance: 4.5 mi
Schools provided by the listing agent
- Elementary: Chilhowie
- Middle: Chilhowie
- High: Chilhowie
Source: SWVAR. This data may not be complete. We recommend contacting the local school district to confirm school assignments for this home.
- Loading
- Loading
