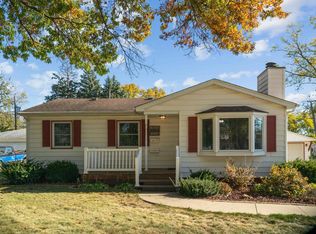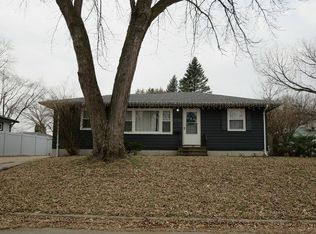The beautiful oak kitchen features tons of cabinets, corian countertops, and includes the refrigerator, updated built in stove/oven, plus dishwasher. Lovely hardwood flooring in the living room and bedrooms. Living room offers a brick woodburning fireplace. Basement is partially finished with a 3/4 bath. Great shade trees in the front yard, and a patio in the backyard. The oversized garage is perfect for storing your extra outdoor items or would make a great workshop. Furnace in the garage has never been used by this owner. New shingles gutters, and downspouts on the house. New shingles on the garage.
This property is off market, which means it's not currently listed for sale or rent on Zillow. This may be different from what's available on other websites or public sources.


