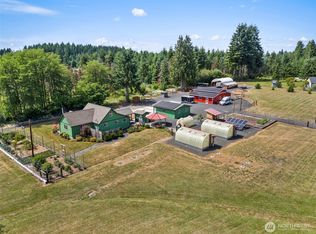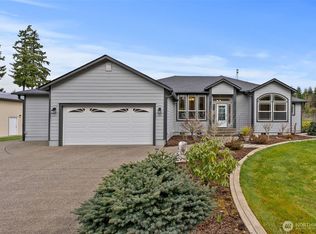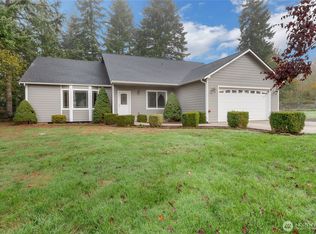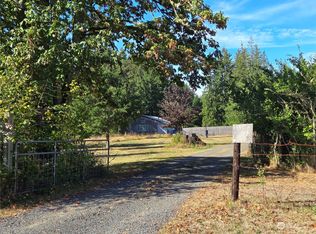Sold
Listed by:
Patricia A. Longden,
CENTURY 21 Lund, Realtors
Bought with: 4 U Real Estate
$675,000
1269 Koontz Road, Chehalis, WA 98532
3beds
2,960sqft
Single Family Residence
Built in 1944
9.9 Acres Lot
$785,300 Zestimate®
$228/sqft
$2,834 Estimated rent
Home value
$785,300
$707,000 - $880,000
$2,834/mo
Zestimate® history
Loading...
Owner options
Explore your selling options
What's special
Discover country living at its finest with this well maintained and remodeled farmhouse situated on nearly 10 acres of peaceful land. The heart of this home is the large updated kitchen complete with a spacious dining area. The formal living and dining area, includes a cozy fireplace, provides the perfect place to relax after a long day. The primary bedroom and bath are located on the main floor. Upstairs you'll find 2 additional bedrooms and a 3/4 bath. But that's not all, This property also features 2, 2 car garages and a HUGE 40x60 shop (previously used as a training facility, can possibly run a business from), providing ample space for all your storage and hobby needs. Don't miss out on this charming farmhouse retreat.
Zillow last checked: 8 hours ago
Listing updated: December 27, 2024 at 12:58pm
Listed by:
Patricia A. Longden,
CENTURY 21 Lund, Realtors
Bought with:
Gena Neitzel, 27754
4 U Real Estate
Source: NWMLS,MLS#: 2144767
Facts & features
Interior
Bedrooms & bathrooms
- Bedrooms: 3
- Bathrooms: 3
- Full bathrooms: 1
- 3/4 bathrooms: 2
- Main level bathrooms: 2
- Main level bedrooms: 1
Primary bedroom
- Level: Main
Bedroom
- Level: Second
Bedroom
- Level: Second
Bathroom full
- Level: Main
Bathroom three quarter
- Level: Second
Bathroom three quarter
- Level: Main
Dining room
- Level: Main
Entry hall
- Level: Main
Kitchen with eating space
- Level: Main
Living room
- Level: Main
Utility room
- Level: Main
Heating
- Fireplace(s), Forced Air
Cooling
- Has cooling: Yes
Appliances
- Included: Dishwasher(s), Dryer(s), Refrigerator(s), Stove(s)/Range(s), Washer(s), Water Heater: electric, Water Heater Location: basement
Features
- Bath Off Primary, Ceiling Fan(s), Dining Room
- Flooring: Hardwood, Carpet
- Windows: Double Pane/Storm Window
- Basement: Unfinished
- Number of fireplaces: 1
- Fireplace features: Wood Burning, Main Level: 1, Fireplace
Interior area
- Total structure area: 2,960
- Total interior livable area: 2,960 sqft
Property
Parking
- Total spaces: 10
- Parking features: Attached Garage, Detached Garage
- Attached garage spaces: 10
Features
- Entry location: Main
- Patio & porch: Bath Off Primary, Ceiling Fan(s), Double Pane/Storm Window, Dining Room, Fireplace, Hardwood, Security System, Wall to Wall Carpet, Water Heater
Lot
- Size: 9.90 Acres
- Features: Paved, Outbuildings, Patio, Shop
- Topography: Level
- Residential vegetation: Fruit Trees, Garden Space, Pasture
Details
- Parcel number: 017312000000
- Zoning description: Jurisdiction: County
- Special conditions: Standard
Construction
Type & style
- Home type: SingleFamily
- Property subtype: Single Family Residence
Materials
- Cement Planked
- Foundation: Poured Concrete
- Roof: Composition
Condition
- Year built: 1944
- Major remodel year: 1972
Utilities & green energy
- Electric: Company: Lewis County PUD
- Sewer: Septic Tank
- Water: Individual Well
Community & neighborhood
Security
- Security features: Security System
Location
- Region: Chehalis
- Subdivision: Chehalis
Other
Other facts
- Listing terms: Cash Out,Conventional,FHA,VA Loan
- Cumulative days on market: 414 days
Price history
| Date | Event | Price |
|---|---|---|
| 5/17/2024 | Sold | $675,000-6.9%$228/sqft |
Source: | ||
| 4/22/2024 | Pending sale | $725,000$245/sqft |
Source: | ||
| 4/5/2024 | Contingent | $725,000$245/sqft |
Source: | ||
| 1/17/2024 | Price change | $725,000-6.5%$245/sqft |
Source: | ||
| 10/17/2023 | Price change | $775,000-3%$262/sqft |
Source: | ||
Public tax history
| Year | Property taxes | Tax assessment |
|---|---|---|
| 2024 | $5,857 +11.7% | $638,100 +4.7% |
| 2023 | $5,245 -1.7% | $609,700 +12.1% |
| 2021 | $5,334 +10.1% | $543,700 +21% |
Find assessor info on the county website
Neighborhood: 98532
Nearby schools
GreatSchools rating
- 3/10Orin C Smith Elementary SchoolGrades: 3-5Distance: 7.1 mi
- 6/10Chehalis Middle SchoolGrades: 6-8Distance: 7.3 mi
- 8/10W F West High SchoolGrades: 9-12Distance: 7.8 mi
Schools provided by the listing agent
- Middle: Chehalis Mid
- High: W F West High
Source: NWMLS. This data may not be complete. We recommend contacting the local school district to confirm school assignments for this home.
Get pre-qualified for a loan
At Zillow Home Loans, we can pre-qualify you in as little as 5 minutes with no impact to your credit score.An equal housing lender. NMLS #10287.



