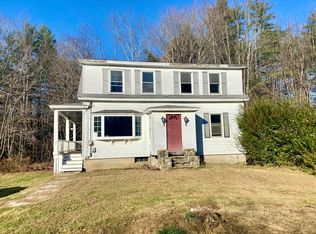Closed
$187,500
1269 Litchfield Road, Bowdoin, ME 04287
2beds
1,148sqft
Mobile Home
Built in 1983
5 Acres Lot
$229,400 Zestimate®
$163/sqft
$2,188 Estimated rent
Home value
$229,400
$206,000 - $252,000
$2,188/mo
Zestimate® history
Loading...
Owner options
Explore your selling options
What's special
Don't miss this nice single wide with sunroom and living room bump-outs on full foundation with attached garage on 5 acres! If you like gardening, the seller has done an amazing job with beautiful beds in front and back. Wildlife abounds! What a tranquil retreat!
Zillow last checked: 8 hours ago
Listing updated: January 14, 2025 at 07:07pm
Listed by:
Fontaine Family-The Real Estate Leader 207-784-3800
Bought with:
Fontaine Family-The Real Estate Leader
Source: Maine Listings,MLS#: 1566652
Facts & features
Interior
Bedrooms & bathrooms
- Bedrooms: 2
- Bathrooms: 1
- Full bathrooms: 1
Bedroom 1
- Level: First
- Area: 178.31 Square Feet
- Dimensions: 14.04 x 12.7
Bedroom 2
- Level: First
- Area: 116.9 Square Feet
- Dimensions: 11.23 x 10.41
Dining room
- Level: First
- Area: 47.09 Square Feet
- Dimensions: 7.3 x 6.45
Kitchen
- Level: First
- Area: 173.66 Square Feet
- Dimensions: 12.63 x 13.75
Living room
- Level: First
- Area: 323.14 Square Feet
- Dimensions: 19.8 x 16.32
Heating
- Forced Air
Cooling
- Has cooling: Yes
Appliances
- Included: Dishwasher, Dryer, Electric Range, Refrigerator, Washer
Features
- 1st Floor Bedroom, Bathtub, One-Floor Living, Shower, Storage
- Flooring: Carpet, Vinyl, Wood
- Basement: Interior Entry,Full,Unfinished
- Has fireplace: No
Interior area
- Total structure area: 1,148
- Total interior livable area: 1,148 sqft
- Finished area above ground: 1,148
- Finished area below ground: 0
Property
Parking
- Total spaces: 2
- Parking features: Paved, 5 - 10 Spaces, On Site
- Attached garage spaces: 2
Features
- Patio & porch: Deck
Lot
- Size: 5 Acres
- Features: Rural, Level, Open Lot, Landscaped
Details
- Additional structures: Shed(s)
- Parcel number: BOWDM15L1102
- Zoning: Res
- Other equipment: Central Vacuum
Construction
Type & style
- Home type: MobileManufactured
- Architectural style: Other
- Property subtype: Mobile Home
Materials
- Steel Frame, Wood Frame, Clapboard, Wood Siding
- Roof: Shingle
Condition
- Year built: 1983
Utilities & green energy
- Electric: Circuit Breakers
- Sewer: Private Sewer
- Water: Private, Well
- Utilities for property: Utilities On
Community & neighborhood
Security
- Security features: Air Radon Mitigation System
Location
- Region: Bowdoin
Other
Other facts
- Body type: Single Wide
- Road surface type: Paved
Price history
| Date | Event | Price |
|---|---|---|
| 9/8/2023 | Sold | $187,500+7.1%$163/sqft |
Source: | ||
| 7/31/2023 | Pending sale | $175,000$152/sqft |
Source: | ||
| 7/26/2023 | Listed for sale | $175,000$152/sqft |
Source: | ||
Public tax history
| Year | Property taxes | Tax assessment |
|---|---|---|
| 2024 | $1,510 -7.6% | $155,700 +73.4% |
| 2023 | $1,634 +5% | $89,800 -2.5% |
| 2022 | $1,556 -0.3% | $92,080 -2.1% |
Find assessor info on the county website
Neighborhood: 04287
Nearby schools
GreatSchools rating
- 8/10Bowdoin Central SchoolGrades: K-5Distance: 6.6 mi
- 6/10Mt Ararat Middle SchoolGrades: 6-8Distance: 11.9 mi
- 4/10Mt Ararat High SchoolGrades: 9-12Distance: 12.3 mi
Sell for more on Zillow
Get a free Zillow Showcase℠ listing and you could sell for .
$229,400
2% more+ $4,588
With Zillow Showcase(estimated)
$233,988