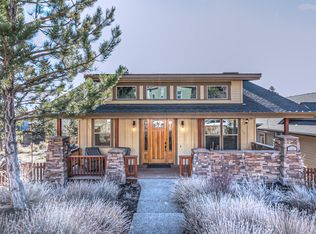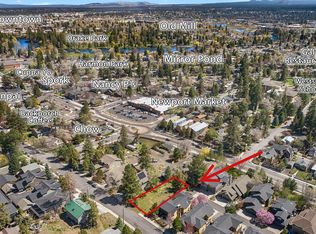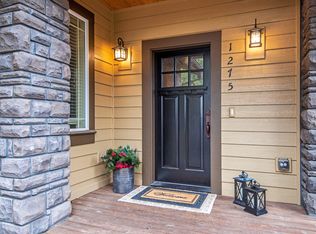Welcome home to this masterfully crafted and impeccably maintained property in the core of Bend's westside. Enjoy the amazing location, only one block off the Newport corridor with easy access to Newport market, cafe's, restaurants, schools and parks. Quality is evident from the moment you enter this home, with a travertine entry, hardwood floors, stone fireplace and built in cabinetry. The main level features a large and comfortable family room, office with wains coating and 10 ft glass doors, chef's kitchen with 2 pantries and master bedroom boasting beautiful tile and stone work, soaking tub and oversized closet. Downstairs includes 2 additional bedrooms, bathroom, laundry room, large storage closets and an oversized 3 car garage. This home offers low maintenance living for those who simply desire to get the best out of life in Bend!
This property is off market, which means it's not currently listed for sale or rent on Zillow. This may be different from what's available on other websites or public sources.



