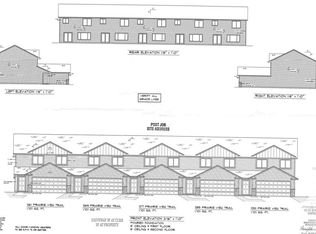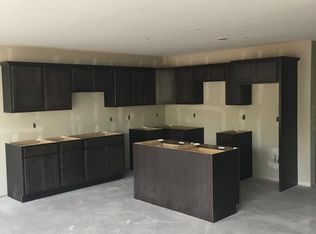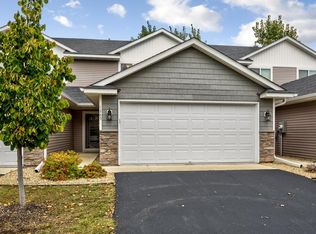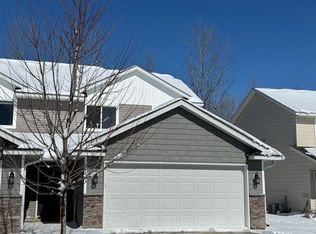Closed
$293,000
1269 Prairie View Trl, Farmington, MN 55024
3beds
1,701sqft
Townhouse Side x Side
Built in 2019
1,742.4 Square Feet Lot
$286,500 Zestimate®
$172/sqft
$2,174 Estimated rent
Home value
$286,500
$266,000 - $309,000
$2,174/mo
Zestimate® history
Loading...
Owner options
Explore your selling options
What's special
Welcome to this immaculate, one-owner townhome that combines modern living with natural beauty. Built in 2019, this townhome offers a spacious and thoughtfully designed floor plan. Enjoy ample parking and storage space with the generously sized, oversized two-car garage. The open-concept main floor features a bright and airy living area, seamlessly flowing into the dining space and kitchen, which boasts a stylish tile backsplash, sleek cabinetry, and stainless steel appliances. Step out to your private backyard oasis with direct access to a scenic wooded trail—ideal for nature lovers and outdoor enthusiasts. Three spacious bedrooms are located on the upper level, with a conveniently situated laundry room making household chores a breeze. The luxurious master suite features a generous walk-in closet and a private en-suite bathroom. Perfect for those seeking a blend of modern amenities and natural surroundings, this home is a unique opportunity to own a beautifully maintained townhome.
Zillow last checked: 8 hours ago
Listing updated: May 29, 2025 at 12:02pm
Listed by:
Kami M Gerald 952-457-0179,
Compass
Bought with:
Amanda L. McKenzie
Edina Realty, Inc.
Source: NorthstarMLS as distributed by MLS GRID,MLS#: 6691531
Facts & features
Interior
Bedrooms & bathrooms
- Bedrooms: 3
- Bathrooms: 3
- Full bathrooms: 2
- 1/2 bathrooms: 1
Bedroom 1
- Level: Upper
- Area: 208 Square Feet
- Dimensions: 13x16
Bedroom 2
- Level: Upper
- Area: 126 Square Feet
- Dimensions: 12x10.5
Bedroom 3
- Level: Upper
- Area: 132 Square Feet
- Dimensions: 11x12
Dining room
- Level: Main
- Area: 184 Square Feet
- Dimensions: 16x11.5
Kitchen
- Level: Main
- Area: 198 Square Feet
- Dimensions: 12x16.5
Living room
- Level: Main
- Area: 232 Square Feet
- Dimensions: 16x14.5
Heating
- Forced Air
Cooling
- Central Air
Appliances
- Included: Air-To-Air Exchanger, Dishwasher, Disposal, Dryer, Freezer, Microwave, Range, Refrigerator, Stainless Steel Appliance(s), Washer
Features
- Basement: Concrete,Walk-Out Access
- Number of fireplaces: 1
- Fireplace features: Gas, Living Room
Interior area
- Total structure area: 1,701
- Total interior livable area: 1,701 sqft
- Finished area above ground: 1,701
- Finished area below ground: 0
Property
Parking
- Total spaces: 2
- Parking features: Attached, Asphalt, Garage Door Opener
- Attached garage spaces: 2
- Has uncovered spaces: Yes
- Details: Garage Dimensions (20x22)
Accessibility
- Accessibility features: None
Features
- Levels: Two
- Stories: 2
- Patio & porch: Patio
- Waterfront features: Pond
Lot
- Size: 1,742 sqft
- Dimensions: 26 x 61
- Features: Sod Included in Price, Wooded
Details
- Foundation area: 1287
- Parcel number: 141530401050
- Zoning description: Residential-Multi-Family
Construction
Type & style
- Home type: Townhouse
- Property subtype: Townhouse Side x Side
- Attached to another structure: Yes
Materials
- Brick/Stone, Shake Siding, Vinyl Siding
- Foundation: Slab
- Roof: Age 8 Years or Less,Asphalt
Condition
- Age of Property: 6
- New construction: No
- Year built: 2019
Utilities & green energy
- Electric: Circuit Breakers
- Gas: Natural Gas
- Sewer: City Sewer/Connected
- Water: City Water/Connected
Community & neighborhood
Location
- Region: Farmington
- Subdivision: Bristol Square 5th Add
HOA & financial
HOA
- Has HOA: Yes
- HOA fee: $231 monthly
- Amenities included: Patio
- Services included: Maintenance Structure, Hazard Insurance, Lawn Care, Maintenance Grounds, Professional Mgmt, Snow Removal
- Association name: Associa MN
- Association phone: 763-225-6400
Other
Other facts
- Road surface type: Paved
Price history
| Date | Event | Price |
|---|---|---|
| 5/29/2025 | Sold | $293,000+0%$172/sqft |
Source: | ||
| 4/11/2025 | Pending sale | $292,900$172/sqft |
Source: | ||
| 3/29/2025 | Listed for sale | $292,900+25.1%$172/sqft |
Source: | ||
| 7/8/2019 | Sold | $234,102-0.7%$138/sqft |
Source: | ||
| 6/11/2019 | Pending sale | $235,750$139/sqft |
Source: Keller Williams Realty Integrity Edina #5245190 | ||
Public tax history
| Year | Property taxes | Tax assessment |
|---|---|---|
| 2023 | $3,330 +7.2% | $283,300 +6% |
| 2022 | $3,106 +3.2% | $267,200 +18.4% |
| 2021 | $3,010 +4.7% | $225,600 +14.3% |
Find assessor info on the county website
Neighborhood: 55024
Nearby schools
GreatSchools rating
- 6/10Farmington Elementary SchoolGrades: PK-5Distance: 0.9 mi
- 4/10Robert Boeckman Middle SchoolGrades: 6-8Distance: 1.4 mi
- 5/10Farmington High SchoolGrades: 9-12Distance: 3.8 mi
Get a cash offer in 3 minutes
Find out how much your home could sell for in as little as 3 minutes with a no-obligation cash offer.
Estimated market value
$286,500
Get a cash offer in 3 minutes
Find out how much your home could sell for in as little as 3 minutes with a no-obligation cash offer.
Estimated market value
$286,500



