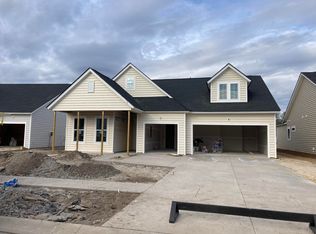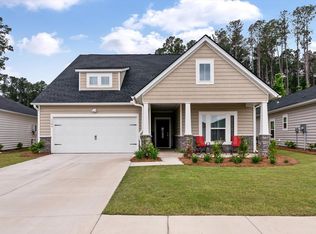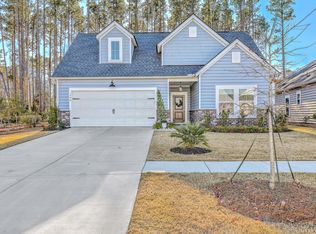Closed
Zestimate®
$475,000
1269 Spotflower St, Ridgeville, SC 29472
4beds
3,571sqft
Single Family Residence
Built in 2024
7,405.2 Square Feet Lot
$475,000 Zestimate®
$133/sqft
$4,035 Estimated rent
Home value
$475,000
$447,000 - $508,000
$4,035/mo
Zestimate® history
Loading...
Owner options
Explore your selling options
What's special
Welcome to 1269 Spotflower Street in the highly sought after Summers Corner community. With 4 bedrooms, 3 bathrooms and over 3,500 square feet of living space, it's the perfect blend of style and functionality. From the moment you step into the foyer you'll feel right at home. The layout is open and inviting with a formal dining room and a butler's pantry that even included a little desk area! The kitchen is truly the heart of the home, flowing into a cozy flex space and family room. It's perfect for hosting friends or enjoying a quiet night in. The main level features a guest bedroom and full bathroom, great for when family or friends come to visit. Upstairs, the owner's suite is a dream, overlooking peaceful woods for ultimate privacy. You'll also find two more spacious bedrooms anda large bonus room that can be whatever you need- a playroom, home office or media room! This home is tucked away on a beautiful lot with wooded views, giving you all the privacy you could want. Summers Corner is an amazing community with a pool, playgrounds and even a 95 acre lake for outdoor fun. Plus, it's in the highly rated DD2 school zone and just minutes from downtown Summerville for shopping and dining. If you're looking for a home that checks all the boxes, this is it!
Zillow last checked: 8 hours ago
Listing updated: February 18, 2025 at 10:09am
Listed by:
Keller Williams Realty Charleston West Ashley
Bought with:
Real Broker, LLC
Source: CTMLS,MLS#: 25000055
Facts & features
Interior
Bedrooms & bathrooms
- Bedrooms: 4
- Bathrooms: 4
- Full bathrooms: 3
- 1/2 bathrooms: 1
Heating
- Natural Gas
Cooling
- Central Air
Appliances
- Laundry: Electric Dryer Hookup, Washer Hookup, Laundry Room
Features
- Ceiling - Smooth, High Ceilings, Kitchen Island, Walk-In Closet(s), Eat-in Kitchen, Entrance Foyer, In-Law Floorplan, Pantry
- Flooring: Carpet, Ceramic Tile, Laminate
- Windows: Window Treatments
- Has fireplace: No
Interior area
- Total structure area: 3,571
- Total interior livable area: 3,571 sqft
Property
Parking
- Total spaces: 2
- Parking features: Garage
- Garage spaces: 2
Features
- Levels: Two
- Stories: 2
- Patio & porch: Front Porch, Screened
- Fencing: Privacy,Wood
Lot
- Size: 7,405 sqft
- Features: 0 - .5 Acre, Wooded
Construction
Type & style
- Home type: SingleFamily
- Architectural style: Traditional
- Property subtype: Single Family Residence
Materials
- Vinyl Siding
- Foundation: Slab
- Roof: Architectural
Condition
- New construction: No
- Year built: 2024
Utilities & green energy
- Water: Public
- Utilities for property: BCW & SA, Dominion Energy
Community & neighborhood
Community
- Community features: Dog Park, Park, Pool, Walk/Jog Trails
Location
- Region: Ridgeville
- Subdivision: Summers Corner
Other
Other facts
- Listing terms: Any,Cash,Conventional,FHA,USDA Loan,VA Loan
Price history
| Date | Event | Price |
|---|---|---|
| 2/10/2025 | Sold | $475,000$133/sqft |
Source: | ||
| 1/8/2025 | Contingent | $475,000$133/sqft |
Source: | ||
| 1/2/2025 | Listed for sale | $475,000$133/sqft |
Source: | ||
Public tax history
Tax history is unavailable.
Neighborhood: 29472
Nearby schools
GreatSchools rating
- 9/10Beech Hill Elementary SchoolGrades: PK-5Distance: 3.9 mi
- 4/10Gregg Middle SchoolGrades: 6-8Distance: 5.5 mi
- 8/10Ashley Ridge High SchoolGrades: 9-12Distance: 3.9 mi
Schools provided by the listing agent
- Elementary: Sand Hill
- Middle: East Edisto
- High: Ashley Ridge
Source: CTMLS. This data may not be complete. We recommend contacting the local school district to confirm school assignments for this home.
Get a cash offer in 3 minutes
Find out how much your home could sell for in as little as 3 minutes with a no-obligation cash offer.
Estimated market value
$475,000


