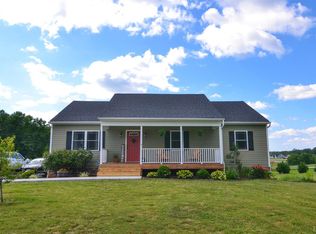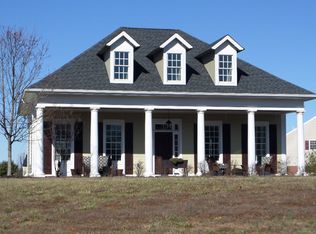Sold for $335,900
$335,900
1269 Stonewall Rd, Concord, VA 24538
3beds
1,800sqft
Single Family Residence
Built in 2008
1.12 Acres Lot
$339,800 Zestimate®
$187/sqft
$2,106 Estimated rent
Home value
$339,800
Estimated sales range
Not available
$2,106/mo
Zestimate® history
Loading...
Owner options
Explore your selling options
What's special
A rocking chair front porch welcomes you to this charming one level living country home. Beautiful Oak wood flooring in living areas. Popular open floor plan-perfect for every day enjoyment and entertaining. Living room opens to large dining area and kitchen. Kitchen offers maple cabinetry, stainless steel appliances, eat-in bar area and access to back deck. Spacious primary bedroom has huge walk-in closet. Roomy primary bath offers double sink vanity, tub/shower. The other two bedrooms are at the opposite end of the house offering privacy and walk-in closets. Hall bath offers walk-in linen closet. Great storage. Full walk out basement has laundry area w/sink and huge rec room w/tile floor. Stubbed out for bath. Backyard decking looks out over this all usable 1.12 acre parcel. Cute storage building. Lovely landscape. Plenty of parking for guests. Private well. This one owner home is a gem in a great location. Just imagine sipping your lemonade on the porch swing this summer!
Zillow last checked: 8 hours ago
Listing updated: August 15, 2025 at 07:44am
Listed by:
Cheryl Montecino 559-658-0253 cheryl@sti.net,
Mark A. Dalton & Co., Inc.
Bought with:
Richard Johnston, 0225236640
Lynchburg's Finest Team LLC
Source: LMLS,MLS#: 360021 Originating MLS: Lynchburg Board of Realtors
Originating MLS: Lynchburg Board of Realtors
Facts & features
Interior
Bedrooms & bathrooms
- Bedrooms: 3
- Bathrooms: 2
- Full bathrooms: 2
Primary bedroom
- Level: First
- Area: 195
- Dimensions: 15 x 13
Bedroom
- Dimensions: 0 x 0
Bedroom 2
- Level: First
- Area: 130
- Dimensions: 13 x 10
Bedroom 3
- Level: First
- Area: 100
- Dimensions: 10 x 10
Bedroom 4
- Area: 0
- Dimensions: 0 x 0
Bedroom 5
- Area: 0
- Dimensions: 0 x 0
Dining room
- Area: 0
- Dimensions: 0 x 0
Family room
- Area: 0
- Dimensions: 0 x 0
Great room
- Area: 0
- Dimensions: 0 x 0
Kitchen
- Level: First
- Area: 132
- Dimensions: 12 x 11
Living room
- Level: First
- Area: 240
- Dimensions: 16 x 15
Office
- Area: 0
- Dimensions: 0 x 0
Heating
- Heat Pump
Cooling
- Heat Pump
Appliances
- Included: Dishwasher, Dryer, Microwave, Electric Range, Refrigerator, Washer, Electric Water Heater
- Laundry: In Basement
Features
- Ceiling Fan(s), Drywall, Main Level Bedroom, Walk-In Closet(s)
- Flooring: Carpet, Hardwood, Vinyl
- Doors: Storm Door(s)
- Basement: Exterior Entry,Full,Game Room,Heated,Interior Entry,Concrete,Bath/Stubbed,Slab,Walk-Out Access
- Attic: Scuttle
Interior area
- Total structure area: 1,800
- Total interior livable area: 1,800 sqft
- Finished area above ground: 1,400
- Finished area below ground: 400
Property
Parking
- Parking features: Off Street
- Has garage: Yes
Features
- Levels: One
- Patio & porch: Porch, Front Porch
- Exterior features: Garden
- Fencing: Fenced
Lot
- Size: 1.12 Acres
- Features: Landscaped
Details
- Additional structures: Storage
- Parcel number: 60155
Construction
Type & style
- Home type: SingleFamily
- Architectural style: Ranch
- Property subtype: Single Family Residence
Materials
- Brick, Vinyl Siding
- Roof: Shingle
Condition
- Year built: 2008
Utilities & green energy
- Electric: Central VA Electric
- Sewer: Septic Tank
- Water: Well
Community & neighborhood
Location
- Region: Concord
- Subdivision: Sunset Ridge
Price history
| Date | Event | Price |
|---|---|---|
| 8/13/2025 | Sold | $335,900+3.1%$187/sqft |
Source: | ||
| 7/12/2025 | Pending sale | $325,900$181/sqft |
Source: | ||
| 6/18/2025 | Listed for sale | $325,900+88.4%$181/sqft |
Source: | ||
| 11/21/2008 | Sold | $173,000$96/sqft |
Source: | ||
Public tax history
| Year | Property taxes | Tax assessment |
|---|---|---|
| 2024 | $1,172 | $186,000 |
| 2023 | $1,172 | $186,000 |
| 2022 | $1,172 | $186,000 |
Find assessor info on the county website
Neighborhood: 24538
Nearby schools
GreatSchools rating
- 5/10Appomattox Elementary SchoolGrades: 3-5Distance: 7.4 mi
- 7/10Appomattox Middle SchoolGrades: 6-8Distance: 8.1 mi
- 4/10Appomattox County High SchoolGrades: 9-12Distance: 8.1 mi

Get pre-qualified for a loan
At Zillow Home Loans, we can pre-qualify you in as little as 5 minutes with no impact to your credit score.An equal housing lender. NMLS #10287.


