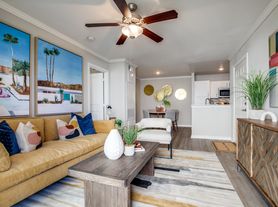Rare find Gem! Beautifully renovated 2bdrm 2 1/2 bathrooms Townhome in Energy Corridor. Excellent location. *New roof and Deck 2025*
Copyright notice - Data provided by HAR.com 2022 - All information provided should be independently verified.
Townhouse for rent
$1,850/mo
12691 Briar Patch Rd #5, Houston, TX 77077
2beds
1,344sqft
Price may not include required fees and charges.
Townhouse
Available now
Electric
Electric dryer hookup laundry
1 Attached garage space parking
Natural gas, fireplace
What's special
- 101 days |
- -- |
- -- |
Zillow last checked: 8 hours ago
Listing updated: January 16, 2026 at 09:22pm
Travel times
Facts & features
Interior
Bedrooms & bathrooms
- Bedrooms: 2
- Bathrooms: 3
- Full bathrooms: 2
- 1/2 bathrooms: 1
Heating
- Natural Gas, Fireplace
Cooling
- Electric
Appliances
- Included: Dishwasher, Disposal, Microwave, Oven, Range, Refrigerator
- Laundry: Electric Dryer Hookup, Hookups, Washer Hookup
Features
- All Bedrooms Up
- Flooring: Linoleum/Vinyl
- Has fireplace: Yes
Interior area
- Total interior livable area: 1,344 sqft
Property
Parking
- Total spaces: 1
- Parking features: Assigned, Attached, Covered
- Has attached garage: Yes
- Details: Contact manager
Features
- Stories: 2
- Exterior features: 1 Living Area, All Bedrooms Up, Architecture Style: Traditional, Assigned, Attached, Electric Dryer Hookup, Garage Door Opener, Heating: Gas, Lot Features: Street, Street, Utility Room, Washer Hookup
Details
- Parcel number: 1075860110005
Construction
Type & style
- Home type: Townhouse
- Property subtype: Townhouse
Condition
- Year built: 1980
Community & HOA
Location
- Region: Houston
Financial & listing details
- Lease term: 12 Months
Price history
| Date | Event | Price |
|---|---|---|
| 12/10/2025 | Pending sale | $215,000-13.7%$160/sqft |
Source: | ||
| 11/1/2025 | Price change | $249,000+15.8%$185/sqft |
Source: | ||
| 10/29/2025 | Price change | $1,850-2.4%$1/sqft |
Source: | ||
| 10/11/2025 | Listed for rent | $1,895$1/sqft |
Source: | ||
| 10/11/2025 | Price change | $215,000-13.7%$160/sqft |
Source: | ||
Neighborhood: Eldridge - West Oaks
Nearby schools
GreatSchools rating
- 7/10Ray Daily Elementary SchoolGrades: PK-5Distance: 0.5 mi
- 5/10West Briar Middle SchoolGrades: 6-8Distance: 1.2 mi
- 5/10Westside High SchoolGrades: 9-12Distance: 1.7 mi
