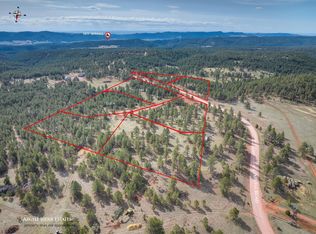Sold for $800,000
$800,000
12694 Argyle Rd, Hot Springs, SD 57747
4beds
3,976sqft
Site Built
Built in 1999
22 Acres Lot
$879,900 Zestimate®
$201/sqft
$3,663 Estimated rent
Home value
$879,900
$801,000 - $968,000
$3,663/mo
Zestimate® history
Loading...
Owner options
Explore your selling options
What's special
Welcome to your dream retreat! This custom 4-bed, 3-bath home sits on 22 acres near Hot Springs, SD. With new Pella windows and a recently replaced roof, it exudes quality. The open concept layout seamlessly connects the living, dining, and kitchen areas, perfect for entertaining. The kitchen features modern appliances and custom cabinetry. The master suite offers a luxurious en-suite bathroom with a soaking tub and separate shower. The additional bedrooms are spacious and bathed in natural light. Outside, the vast property allows for outdoor activities and customization. Located near Hot Springs, enjoy local amenities and return to your private sanctuary.
Zillow last checked: 8 hours ago
Listing updated: June 29, 2023 at 02:38pm
Listed by:
James Bultsma,
Heartland Real Estate
Bought with:
Resa Rutz
Century 21 Stevens & Associates
Source: Mount Rushmore Area AOR,MLS#: 73582
Facts & features
Interior
Bedrooms & bathrooms
- Bedrooms: 4
- Bathrooms: 3
- Full bathrooms: 3
- Main level bathrooms: 2
- Main level bedrooms: 3
Primary bedroom
- Level: Main
- Area: 272
- Dimensions: 16 x 17
Bedroom 2
- Description: Current use is office
- Level: Main
- Area: 120
- Dimensions: 10 x 12
Bedroom 3
- Description: Jack and Jill bath
- Level: Main
- Area: 110
- Dimensions: 11 x 10
Bedroom 4
- Description: Open loft area
- Level: Upper
- Area: 180
- Dimensions: 15 x 12
Dining room
- Level: Main
- Area: 374
- Dimensions: 17 x 22
Kitchen
- Level: Main
- Dimensions: 18 x 19
Living room
- Description: Fireplace
- Level: Main
- Area: 704
- Dimensions: 22 x 32
Heating
- Propane, Forced Air
Cooling
- Refrig. C/Air
Appliances
- Included: Dishwasher, Refrigerator, Electric Range Oven, Microwave, Washer, Dryer
- Laundry: Main Level
Features
- Flooring: Carpet, Wood, Laminate
- Windows: Skylight(s), Bay Window(s), Window Coverings
- Basement: Crawl Space
- Number of fireplaces: 1
- Fireplace features: One, Living Room
Interior area
- Total structure area: 3,976
- Total interior livable area: 3,976 sqft
Property
Parking
- Total spaces: 2
- Parking features: Two Car, Underground, Attached
- Attached garage spaces: 2
Features
- Levels: One and One Half
- Stories: 1
- Patio & porch: Porch Covered, Open Deck
Lot
- Size: 22 Acres
Details
- Parcel number: 110000070504110
Construction
Type & style
- Home type: SingleFamily
- Property subtype: Site Built
Materials
- Frame
- Foundation: Poured Concrete Fd.
- Roof: Composition
Condition
- Year built: 1999
Community & neighborhood
Location
- Region: Hot Springs
Other
Other facts
- Road surface type: Unimproved
Price history
| Date | Event | Price |
|---|---|---|
| 6/29/2023 | Sold | $800,000-11.1%$201/sqft |
Source: | ||
| 6/23/2023 | Contingent | $899,900$226/sqft |
Source: | ||
| 4/17/2023 | Price change | $899,900-10%$226/sqft |
Source: | ||
| 12/6/2022 | Price change | $999,900-13.1%$251/sqft |
Source: | ||
| 8/22/2022 | Listed for sale | $1,150,000$289/sqft |
Source: | ||
Public tax history
| Year | Property taxes | Tax assessment |
|---|---|---|
| 2025 | $9,249 +10.3% | $828,370 +7.5% |
| 2024 | $8,385 +46.7% | $770,890 +17.5% |
| 2023 | $5,716 +10.6% | $656,150 +23.4% |
Find assessor info on the county website
Neighborhood: 57747
Nearby schools
GreatSchools rating
- 5/10Hot Springs Elementary - 02Grades: PK-5Distance: 3.5 mi
- 6/10Hot Springs Middle School - 06Grades: 6-8Distance: 3.6 mi
- 2/10Hot Springs High School - 01Grades: 9-12Distance: 3.7 mi
Get pre-qualified for a loan
At Zillow Home Loans, we can pre-qualify you in as little as 5 minutes with no impact to your credit score.An equal housing lender. NMLS #10287.
