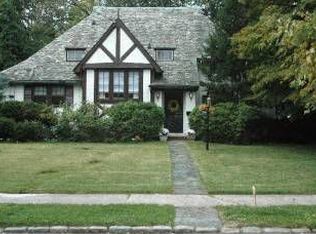Discover the grandeur of Colonial Revival, a stately historic mansion set in the prestigious Douglaston Manor Historic District, nestled on two lots. Built in 1917, this exquisite property seamlessly blends historical elegance with modern luxury. It boasts 6 bedrooms, 6.5 bathrooms, and is equipped with a new boiler and gas backup generator for optimal climate control. The home features 4 elegantly enclosed porches that provide serene areas perfect for relaxation or entertaining guests. The dedicated library room offers a quiet retreat for book lovers, while the lavishly appointed dining and living rooms are designed for comfortable living and hosting memorable gatherings. The gourmet open kitchen, complete with modern amenities and a separate butler's pantry, is tailor-made for culinary excellence and seamless entertaining. Additional amenities include a vast, adaptable basement with dual external entries and a spacious attic accessible by a full staircase-ideal for conversion into an artist's loft or for extra storage. The functionality of the home is enhanced by three beautifully crafted staircases to the second floor, ensuring smooth flow throughout. Colonial Revival is more than just a residence; it's a statement of lifestyle in a community that values heritage and exclusivity. This serene suburban haven is just moments away from the city's pulse, providing an ideal balance of peaceful living with urban accessibility. Experience the unparalleled charm and luxury of 127 Beverly Road. Schedule your private viewing today and see how this historic mansion can become your prestigious new home.
This property is off market, which means it's not currently listed for sale or rent on Zillow. This may be different from what's available on other websites or public sources.
