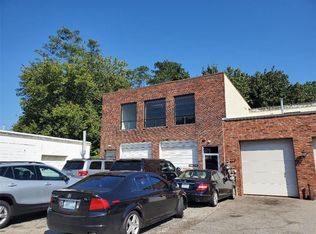Sold for $425,000 on 02/14/25
$425,000
127 Aborn Ave, Warwick, RI 02888
2beds
2,158sqft
Single Family Residence
Built in 1970
9,147.6 Square Feet Lot
$431,000 Zestimate®
$197/sqft
$3,610 Estimated rent
Home value
$431,000
$384,000 - $483,000
$3,610/mo
Zestimate® history
Loading...
Owner options
Explore your selling options
What's special
Welcome to this splendid single-family raised ranch, a gem that seamlessly blends modern convenience with timeless style. Upon entering the home, you are greeted by a bright and airy open-concept main floor. The heart of the home, the kitchen, has been thoroughly. Featuring granite countertops, custom cabinetry, and stainless-steel appliances, this kitchen is designed for both functionality and elegance. The fluid transition from the kitchen to the living room and dining area creates an ideal environment for entertaining, allowing for effortless interaction while enjoying meals or hosting gatherings. Boasting two generously sized bedrooms, each outfitted with plenty of closet space, the home ensures a comfortable and restful atmosphere. The versatile bonus room opens up a realm of possibilities—be it a home office, an additional guest room, or a cozy den, this space can be tailored to meet your specific needs. Outside, the property continues to impress. An above-ground pool is complemented by a gated deck, offering the perfect setting for summer barbecues or a leisurely dip on a warm day. The very nice outbuilding provides additional storage for all your outdoor needs. The completely fenced-in yard assures privacy and security. Located conveniently with easy access to nearby amenities, commute routes, and schools
Zillow last checked: 8 hours ago
Listing updated: February 14, 2025 at 02:09pm
Listed by:
Slocum Home Team 401-593-1129,
Slocum
Bought with:
Qing Lu Zhu, REC.0018933
Coastline Realty LLC
Source: StateWide MLS RI,MLS#: 1373757
Facts & features
Interior
Bedrooms & bathrooms
- Bedrooms: 2
- Bathrooms: 2
- Full bathrooms: 2
Bathroom
- Level: Second
Bathroom
- Level: Lower
Other
- Level: Second
Other
- Level: Second
Den
- Level: Lower
Dining area
- Level: Second
Family room
- Level: Lower
Kitchen
- Level: Lower
Kitchen
- Level: Second
Living room
- Level: Second
Heating
- Oil, Baseboard, Forced Water
Cooling
- Window Unit(s)
Appliances
- Included: Dishwasher, Microwave, Oven/Range, Refrigerator
Features
- Wall (Dry Wall), Stairs, Plumbing (Mixed), Insulation (Unknown), Ceiling Fan(s)
- Flooring: Hardwood, Laminate
- Doors: Storm Door(s)
- Windows: Insulated Windows
- Basement: Full,Walk-Out Access,Finished,Bath/Stubbed,Family Room,Kitchen,Office,Utility
- Has fireplace: No
- Fireplace features: None
Interior area
- Total structure area: 1,192
- Total interior livable area: 2,158 sqft
- Finished area above ground: 1,192
- Finished area below ground: 966
Property
Parking
- Total spaces: 4
- Parking features: No Garage, Driveway
- Has uncovered spaces: Yes
Features
- Patio & porch: Deck, Patio
- Pool features: Above Ground
- Fencing: Fenced
Lot
- Size: 9,147 sqft
- Features: Cul-De-Sac, Sidewalks
Details
- Additional structures: Outbuilding
- Parcel number: WARWM293B0064L0000
- Special conditions: Conventional/Market Value
- Other equipment: Cable TV
Construction
Type & style
- Home type: SingleFamily
- Architectural style: Raised Ranch
- Property subtype: Single Family Residence
Materials
- Dry Wall, Vinyl Siding
- Foundation: Concrete Perimeter
Condition
- New construction: No
- Year built: 1970
Utilities & green energy
- Electric: 200+ Amp Service, Circuit Breakers
- Sewer: Public Sewer
- Water: Municipal
- Utilities for property: Sewer Connected, Water Connected
Community & neighborhood
Community
- Community features: Near Public Transport, Commuter Bus, Golf, Highway Access, Hospital, Interstate, Marina, Private School, Public School, Railroad, Recreational Facilities, Restaurants, Schools, Near Shopping, Near Swimming, Tennis
Location
- Region: Warwick
- Subdivision: Pawtuxet
Price history
| Date | Event | Price |
|---|---|---|
| 2/14/2025 | Sold | $425,000+9%$197/sqft |
Source: | ||
| 12/16/2024 | Pending sale | $390,000$181/sqft |
Source: | ||
| 12/4/2024 | Listed for sale | $390,000$181/sqft |
Source: | ||
Public tax history
| Year | Property taxes | Tax assessment |
|---|---|---|
| 2025 | $4,965 | $343,100 |
| 2024 | $4,965 +2% | $343,100 |
| 2023 | $4,869 +4.3% | $343,100 +37.6% |
Find assessor info on the county website
Neighborhood: 02888
Nearby schools
GreatSchools rating
- 3/10Wyman SchoolGrades: K-5Distance: 0.9 mi
- 4/10Warwick Veterans Jr. High SchoolGrades: 6-8Distance: 3.7 mi
- 7/10Pilgrim High SchoolGrades: 9-12Distance: 0.9 mi

Get pre-qualified for a loan
At Zillow Home Loans, we can pre-qualify you in as little as 5 minutes with no impact to your credit score.An equal housing lender. NMLS #10287.
Sell for more on Zillow
Get a free Zillow Showcase℠ listing and you could sell for .
$431,000
2% more+ $8,620
With Zillow Showcase(estimated)
$439,620