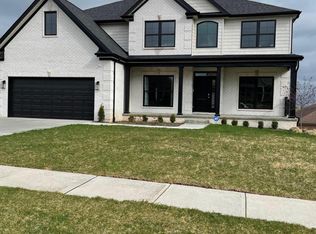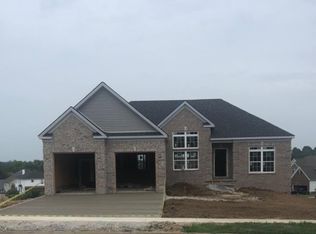Sold for $587,500 on 10/30/25
$587,500
127 Anne Jennings Way, Georgetown, KY 40324
4beds
4,023sqft
Single Family Residence
Built in 2020
9,147.6 Square Feet Lot
$587,800 Zestimate®
$146/sqft
$3,245 Estimated rent
Home value
$587,800
$558,000 - $617,000
$3,245/mo
Zestimate® history
Loading...
Owner options
Explore your selling options
What's special
This is a custom built home in the lovely and highly sought after Ward Hall Estates. The house features a 2 story great room with open kitchen and exposed beams, luxury vinyl plank flooring throughout, fireplaces in the great room and primary bedroom, 1st floor bedroom, office with custom built shelving, formal dining room, partially finished walk-out basement, custom built closets, security system, specialty doors (barn doors) to the office and primary bonus room, custom built pantry, a large deck off the kitchen, a large patio off the walk-out basement, and hot tub (negotiable).
Zillow last checked: 8 hours ago
Listing updated: November 29, 2025 at 10:18pm
Listed by:
F. Hill Parker 859-608-8039,
Turf Town Properties,
Regan Parker 859-608-8040,
Turf Town Properties
Bought with:
Tyson Walters, 240984
Kassie & Associates
Source: Imagine MLS,MLS#: 25017387
Facts & features
Interior
Bedrooms & bathrooms
- Bedrooms: 4
- Bathrooms: 4
- Full bathrooms: 4
Primary bedroom
- Level: Second
Bedroom 1
- Level: Second
Bedroom 2
- Level: Second
Bedroom 3
- Level: First
Bathroom 1
- Description: Full Bath
- Level: First
Bathroom 2
- Description: Full Bath
- Level: Second
Bathroom 3
- Description: Full Bath
- Level: Second
Bonus room
- Description: Sitting area
- Level: Second
Den
- Level: Second
Dining room
- Level: First
Dining room
- Level: First
Foyer
- Description: 2 story
- Level: First
Foyer
- Description: 2 story
- Level: First
Kitchen
- Level: First
Living room
- Level: First
Living room
- Level: First
Office
- Level: First
Recreation room
- Level: Lower
Recreation room
- Level: Lower
Utility room
- Level: First
Heating
- Electric, Forced Air
Cooling
- Central Air, Heat Pump, Multi Units
Appliances
- Included: Disposal, Dishwasher, Microwave, Refrigerator, Cooktop, Oven, Range
- Laundry: Electric Dryer Hookup, Main Level, Washer Hookup
Features
- Entrance Foyer, Eat-in Kitchen, In-Law Floorplan, Walk-In Closet(s), Ceiling Fan(s)
- Flooring: Carpet, Concrete, Tile, Vinyl
- Windows: Insulated Windows, Screens
- Basement: Bath/Stubbed,Concrete,Finished,Full,Interior Entry,Partially Finished,Walk-Out Access,Walk-Up Access
- Number of fireplaces: 2
- Fireplace features: Electric, Factory Built, Gas Log, Insert, Living Room, Masonry, Master Bedroom, Ventless
Interior area
- Total structure area: 4,023
- Total interior livable area: 4,023 sqft
- Finished area above ground: 2,992
- Finished area below ground: 1,031
Property
Parking
- Total spaces: 2
- Parking features: Attached Carport, Attached Garage, Driveway, Garage Door Opener, Off Street, Other, Garage Faces Front
- Garage spaces: 2
- Has carport: Yes
- Has uncovered spaces: Yes
Accessibility
- Accessibility features: Accessible Bedroom, Accessible Central Living Area, Accessible Closets, Accessible Common Area, Accessible Doors, Accessible Full Bath, Accessible Hallway(s), Accessible Kitchen
Features
- Levels: Two
- Fencing: None
- Has view: Yes
- View description: Neighborhood
Lot
- Size: 9,147 sqft
Details
- Parcel number: 140100483098
Construction
Type & style
- Home type: SingleFamily
- Architectural style: Contemporary
- Property subtype: Single Family Residence
Materials
- Brick Veneer, Vinyl Siding
- Foundation: Concrete Perimeter
- Roof: Shingle
Condition
- New construction: No
- Year built: 2020
Utilities & green energy
- Sewer: Public Sewer
- Water: Public
- Utilities for property: Electricity Connected, Natural Gas Connected, Sewer Connected, Water Connected
Community & neighborhood
Security
- Security features: Security System Owned
Location
- Region: Georgetown
- Subdivision: Ward Hall Estates
HOA & financial
HOA
- Has HOA: Yes
- HOA fee: $300 annually
- Amenities included: None
- Services included: Other
Other
Other facts
- Listing terms: Owner Will Carry
Price history
| Date | Event | Price |
|---|---|---|
| 10/30/2025 | Sold | $587,500-1.9%$146/sqft |
Source: | ||
| 10/22/2025 | Pending sale | $599,000$149/sqft |
Source: | ||
| 10/1/2025 | Contingent | $599,000$149/sqft |
Source: | ||
| 8/7/2025 | Listed for sale | $599,000$149/sqft |
Source: | ||
Public tax history
| Year | Property taxes | Tax assessment |
|---|---|---|
| 2022 | $3,712 +907.9% | $427,900 +918.8% |
| 2021 | $368 | $42,000 |
Find assessor info on the county website
Neighborhood: 40324
Nearby schools
GreatSchools rating
- 5/10Western Elementary SchoolGrades: K-5Distance: 0.8 mi
- 8/10Scott County Middle SchoolGrades: 6-8Distance: 1.9 mi
- 6/10Scott County High SchoolGrades: 9-12Distance: 1.9 mi
Schools provided by the listing agent
- Elementary: Western
- Middle: Scott Co
- High: Great Crossing
Source: Imagine MLS. This data may not be complete. We recommend contacting the local school district to confirm school assignments for this home.

Get pre-qualified for a loan
At Zillow Home Loans, we can pre-qualify you in as little as 5 minutes with no impact to your credit score.An equal housing lender. NMLS #10287.

