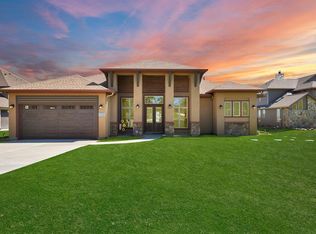127 Bridgewater, Onalaska, TX 77360 is a single family home that contains 3,583 sq ft and was built in 2019. It contains 5 bedrooms and 3 bathrooms.
The Zestimate for this house is $1,193,600. The Rent Zestimate for this home is $5,022/mo.
Sold on 10/28/25
Price Unknown
127 Bridgewater, Onalaska, TX 77360
5beds
3baths
3,583sqft
SingleFamily
Built in 2019
87 Square Feet Lot
$1,193,600 Zestimate®
$--/sqft
$5,022 Estimated rent
Home value
$1,193,600
$1.13M - $1.25M
$5,022/mo
Zestimate® history
Loading...
Owner options
Explore your selling options
What's special
Facts & features
Interior
Bedrooms & bathrooms
- Bedrooms: 5
- Bathrooms: 3
Heating
- Other
Cooling
- Central
Interior area
- Total interior livable area: 3,583 sqft
Property
Parking
- Parking features: Garage - Attached
Features
- Exterior features: Brick
Lot
- Size: 87 sqft
Details
- Parcel number: L1350005100
Construction
Type & style
- Home type: SingleFamily
Materials
- Other
- Foundation: Slab
- Roof: Composition
Condition
- Year built: 2019
Community & neighborhood
Location
- Region: Onalaska
Price history
| Date | Event | Price |
|---|---|---|
| 10/28/2025 | Sold | -- |
Source: Public Record | ||
| 6/4/2025 | Price change | $1,250,000-7.4%$349/sqft |
Source: | ||
| 4/28/2025 | Price change | $1,350,000-8.5%$377/sqft |
Source: | ||
| 4/3/2025 | Listed for sale | $1,475,000-7.8%$412/sqft |
Source: | ||
| 4/4/2024 | Listing removed | -- |
Source: | ||
Public tax history
| Year | Property taxes | Tax assessment |
|---|---|---|
| 2024 | $18,743 +30.1% | $1,286,847 +10% |
| 2023 | $14,406 -15.9% | $1,169,861 +10% |
| 2022 | $17,131 +4.6% | $1,063,510 +10% |
Find assessor info on the county website
Neighborhood: 77360
Nearby schools
GreatSchools rating
- 7/10Onalaska Elementary SchoolGrades: PK-6Distance: 3.6 mi
- 5/10Onalaska Jr/Sr High SchoolGrades: 7-12Distance: 3.7 mi
