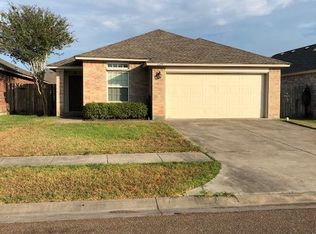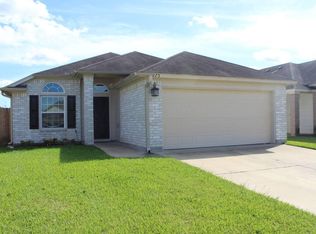Closed
Price Unknown
127 Carlsbad Dr, Victoria, TX 77904
2beds
1,548sqft
Single Family Residence
Built in 2006
4,791.6 Square Feet Lot
$273,600 Zestimate®
$--/sqft
$1,953 Estimated rent
Home value
$273,600
$233,000 - $323,000
$1,953/mo
Zestimate® history
Loading...
Owner options
Explore your selling options
What's special
Adorable 2 bedroom, 2 bath home with a study and so many
updates. Features include new roof in 2019, luxury vinyl plank
flooring throughout, fresh interior paint, low profile over the range
microwave, newer hot water heater, newer light fixtures
and ceiling fans, new HVAC in 2022, newer plumbing
fixtures and SS kitchen sink, gorgeous 3 cm quartz countertops
in kitchen with decorative backsplash and custom window shades
in family room, dining and office/study. You will be ready for
hurricane season with the exterior custom storm shutters.
Washer, dryer and fridge will convey with an acceptable offer.
Home is immaculate and move in ready.
Zillow last checked: 8 hours ago
Listing updated: October 30, 2024 at 08:23am
Listed by:
Susan Orsak 361-575-1446,
The Ron Brown Company
Bought with:
Tanya A Cox, TREC #0594437
Shaw Realty
Source: Central Texas MLS,MLS#: 552249 Originating MLS: Victoria Area Association of REALTORS
Originating MLS: Victoria Area Association of REALTORS
Facts & features
Interior
Bedrooms & bathrooms
- Bedrooms: 2
- Bathrooms: 2
- Full bathrooms: 2
Heating
- Central, Electric
Cooling
- Central Air, Electric, 1 Unit
Appliances
- Included: Dishwasher, Electric Range, Microwave, Refrigerator, Water Heater, Some Electric Appliances
- Laundry: Inside
Features
- Ceiling Fan(s), Entrance Foyer, Home Office, Pantry, Tub Shower, Window Treatments, Breakfast Bar, Breakfast Area, Kitchen/Family Room Combo, Kitchen/Dining Combo, Solid Surface Counters
- Flooring: Vinyl
- Windows: Window Treatments
- Attic: Access Only
- Has fireplace: No
- Fireplace features: None
Interior area
- Total interior livable area: 1,548 sqft
Property
Parking
- Total spaces: 2
- Parking features: Attached, Garage, Garage Door Opener
- Attached garage spaces: 2
Features
- Levels: One
- Stories: 1
- Patio & porch: Covered, Patio
- Exterior features: Covered Patio
- Pool features: None
- Fencing: Back Yard,Privacy
- Has view: Yes
- View description: None
- Body of water: None
Lot
- Size: 4,791 sqft
- Dimensions: 45 x 110
Details
- Parcel number: 20374622
Construction
Type & style
- Home type: SingleFamily
- Architectural style: Traditional
- Property subtype: Single Family Residence
Materials
- Brick Veneer
- Foundation: Slab
- Roof: Composition,Shingle
Condition
- Resale
- Year built: 2006
Utilities & green energy
- Water: Public
- Utilities for property: Cable Available
Community & neighborhood
Community
- Community features: None, Other, See Remarks, Gutter(s), Street Lights, Sidewalks
Location
- Region: Victoria
- Subdivision: Parkstone
HOA & financial
HOA
- Has HOA: Yes
- HOA fee: $140 annually
- Association name: Parkstone HOA
- Association phone: 361-894-8190
Other
Other facts
- Listing agreement: Exclusive Right To Sell
- Listing terms: Cash,Conventional,FHA,VA Loan
- Road surface type: Paved
Price history
| Date | Event | Price |
|---|---|---|
| 10/30/2024 | Sold | -- |
Source: | ||
| 10/1/2024 | Contingent | $269,900$174/sqft |
Source: | ||
| 8/13/2024 | Price change | $269,900-1.8%$174/sqft |
Source: | ||
| 7/29/2024 | Listed for sale | $274,900+37.5%$178/sqft |
Source: | ||
| 10/29/2020 | Sold | -- |
Source: | ||
Public tax history
| Year | Property taxes | Tax assessment |
|---|---|---|
| 2025 | -- | $274,270 +18.7% |
| 2024 | -- | $231,010 +0.8% |
| 2023 | $3,274 -19.4% | $229,250 +9% |
Find assessor info on the county website
Neighborhood: 77904
Nearby schools
GreatSchools rating
- 3/10C O Chandler Elementary SchoolGrades: PK-5Distance: 1.4 mi
- 4/10Howell Middle SchoolGrades: 6-8Distance: 2.4 mi
- 4/10Victoria East High SchoolGrades: 9-12Distance: 2 mi
Schools provided by the listing agent
- District: Victoria ISD
Source: Central Texas MLS. This data may not be complete. We recommend contacting the local school district to confirm school assignments for this home.

