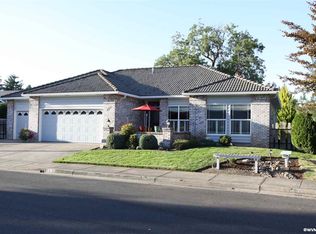Accepted Offer with Contingencies. Subject to court approval. Location! This single level beauty offers beautiful landscaping, covered patio with spacious Trex Deck, garden shed as it sits in a desirable neighborhood convenient to town! Light and bright inside with plenty of windows offering natural light. Vaulted ceilings, Living Room fireplace centerpiece, and an open floor plan concept gives this home a comfortable feeling. Large flex space off of the kitchen offers a breakfast nook, area dining or another family area.
This property is off market, which means it's not currently listed for sale or rent on Zillow. This may be different from what's available on other websites or public sources.

