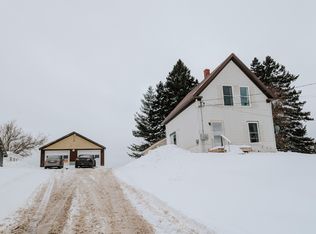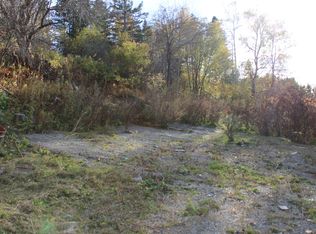Closed
$45,000
127 Center Road, Easton, ME 04740
3beds
1,232sqft
Single Family Residence
Built in 1900
0.75 Acres Lot
$104,200 Zestimate®
$37/sqft
$1,505 Estimated rent
Home value
$104,200
$77,000 - $133,000
$1,505/mo
Zestimate® history
Loading...
Owner options
Explore your selling options
What's special
Welcome to 127 Center Road in Easton, ME! This charming 3-bedroom, 1-bathroom home, offering 1,232 sqft of cozy living space, is nestled in a peaceful neighborhood near town—perfect for anyone looking to settle into a quieter, more serene lifestyle.
As you step inside, you're greeted by a warm and inviting living room that sets the tone for the rest of the home. Just beyond, you'll find a practical yet charming kitchen, ideal for preparing family meals or entertaining guests. The adjacent dining room is perfectly sized for intimate dinners or larger family gatherings, while the laundry room on the first floor adds convenience to your daily routine.
Moving upstairs, you'll discover three comfortable bedrooms, each with its own unique charm. Whether you're setting up a nursery, a home office, or just a cozy retreat, these rooms offer the flexibility to meet your needs. The single bathroom is conveniently located to serve all the bedrooms.
This home is situated in a lovely neighborhood, close to town, where you can enjoy the best of both worlds—quiet living with easy access to local amenities. If you're looking for a place to create lasting memories with your family, this property is worth a visit. Come see it for yourself and imagine the possibilities!
Zillow last checked: 8 hours ago
Listing updated: June 30, 2025 at 06:51pm
Listed by:
RE/MAX County
Bought with:
RE/MAX County
Source: Maine Listings,MLS#: 1600501
Facts & features
Interior
Bedrooms & bathrooms
- Bedrooms: 3
- Bathrooms: 1
- Full bathrooms: 1
Bedroom 1
- Level: Second
Bedroom 2
- Level: Second
Bedroom 3
- Level: Second
Dining room
- Level: First
Kitchen
- Level: First
Laundry
- Level: First
Living room
- Level: First
Mud room
- Level: First
Heating
- Hot Water
Cooling
- None
Features
- Flooring: Carpet, Wood
- Basement: Interior Entry,Full,Unfinished
- Has fireplace: No
Interior area
- Total structure area: 1,232
- Total interior livable area: 1,232 sqft
- Finished area above ground: 1,232
- Finished area below ground: 0
Property
Parking
- Parking features: Gravel, 1 - 4 Spaces
Lot
- Size: 0.75 Acres
- Features: Near Town, Open Lot, Rolling Slope
Details
- Parcel number: ESTOM19L024
- Zoning: Residential
Construction
Type & style
- Home type: SingleFamily
- Architectural style: Farmhouse
- Property subtype: Single Family Residence
Materials
- Wood Frame, Wood Siding
- Foundation: Stone
- Roof: Metal
Condition
- Year built: 1900
Utilities & green energy
- Electric: Circuit Breakers
- Sewer: Private Sewer
- Water: Well
Community & neighborhood
Location
- Region: Easton
Other
Other facts
- Road surface type: Paved
Price history
| Date | Event | Price |
|---|---|---|
| 6/27/2025 | Sold | $45,000-18.2%$37/sqft |
Source: | ||
| 5/14/2025 | Pending sale | $55,000$45/sqft |
Source: | ||
| 3/20/2025 | Price change | $55,000-17.9%$45/sqft |
Source: | ||
| 9/26/2024 | Price change | $67,000-15.2%$54/sqft |
Source: | ||
| 8/15/2024 | Listed for sale | $79,000$64/sqft |
Source: | ||
Public tax history
| Year | Property taxes | Tax assessment |
|---|---|---|
| 2024 | $1,243 +8.4% | $71,000 |
| 2023 | $1,147 +14.9% | $71,000 +16.2% |
| 2022 | $998 +0.8% | $61,100 |
Find assessor info on the county website
Neighborhood: 04740
Nearby schools
GreatSchools rating
- 9/10Easton Elementary SchoolGrades: PK-6Distance: 0.4 mi
- 7/10Easton Junior-Senior High SchoolGrades: 7-12Distance: 0.2 mi

