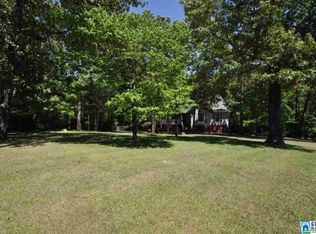Acreage in Alabaster City School District!!! Great home on 2.81 + -acres includes large detached workshop with carport. This home features freshly painted LR and DR, new open deck and fresh screen on porch, new garage doors. Home has bamboo hardwoods in Kitchen, LR and DR. Kitchen has granite counter tops, stainless appliances (including refrigerator and double stove), pantry and eating area. Baths have tile flooring, master has tile shower surround and granite counter tops. MBA also has a jetted tub and water closet. The guest bedrooms are nice size, one has a walk-in closet, the other has a great built-in desk. The basement features a spacious den with brick surround, woodburning fireplace and large storage closet. In addition to a bonus room with walk-in closet, the basement has the laundry room and full bath. Metal roof for easy care. The yard around the home is fenced, the rest of the yard is natural. Long drive provides plenty of parking. $5, 000 Decorating Allowance with acceptable offer.
This property is off market, which means it's not currently listed for sale or rent on Zillow. This may be different from what's available on other websites or public sources.
