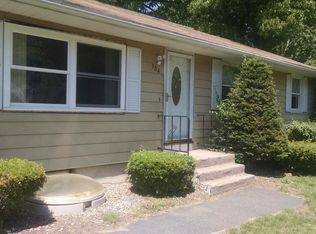Sold for $318,350
$318,350
127 Cheyenne Rd, Springfield, MA 01109
2beds
1,566sqft
Single Family Residence
Built in 1956
8,499 Square Feet Lot
$324,400 Zestimate®
$203/sqft
$2,070 Estimated rent
Home value
$324,400
$292,000 - $360,000
$2,070/mo
Zestimate® history
Loading...
Owner options
Explore your selling options
What's special
HIGHEST & BEST OFFERS DUE THURS 5/8/25 AT 5PM. Welcome home to this well maintained ranch-style home located in the heart of Sixteen Acres! The main level features gleaming hardwood floors throughout the living room, hallway, and both spacious bedrooms, creating a warm and inviting atmosphere. The kitchen offers a cozy dining area with a slider that opens to a large deck—perfect for relaxing or entertaining—overlooking a fenced-in backyard. The kitchen flows seamlessly into a sunken family room, providing a wonderful space for gatherings and easy access to the oversized two-car garage. Need more space? The fully finished basement offers endless possibilities with its open floor plan, a built-in bar area, a second full bathroom, and two additional rooms with large closets that can easily be used as bedrooms, home offices, or workout spaces. With its flexible layout, fantastic outdoor space, and convenient location, this home truly has something for everyone.
Zillow last checked: 8 hours ago
Listing updated: June 19, 2025 at 06:28am
Listed by:
Amy Mateus 413-575-7800,
Grace Group Realty, LLC 413-547-6555
Bought with:
Willette Montgomery
Keller Williams Realty
Source: MLS PIN,MLS#: 73366456
Facts & features
Interior
Bedrooms & bathrooms
- Bedrooms: 2
- Bathrooms: 2
- Full bathrooms: 2
- Main level bathrooms: 1
- Main level bedrooms: 2
Primary bedroom
- Features: Flooring - Hardwood, Closet - Double
- Level: Main,First
Bedroom 2
- Features: Closet, Flooring - Hardwood
- Level: Main,First
Bathroom 1
- Features: Bathroom - Full, Bathroom - With Tub & Shower, Flooring - Stone/Ceramic Tile
- Level: Main,First
Bathroom 2
- Features: Flooring - Stone/Ceramic Tile
- Level: Basement
Family room
- Features: Exterior Access, Sunken, Lighting - Overhead
- Level: Main,First
Kitchen
- Features: Ceiling Fan(s), Flooring - Stone/Ceramic Tile, Dining Area, Balcony / Deck, Pantry, Exterior Access, Lighting - Overhead
- Level: Main,First
Living room
- Features: Closet, Flooring - Hardwood, Window(s) - Bay/Bow/Box, Cable Hookup, Exterior Access, High Speed Internet Hookup
- Level: Main,First
Heating
- Baseboard, Natural Gas
Cooling
- Central Air
Appliances
- Included: Gas Water Heater, Water Heater, Range, Dishwasher, Disposal, Microwave, Refrigerator, Washer, Dryer, Plumbed For Ice Maker
- Laundry: Gas Dryer Hookup, Washer Hookup
Features
- Closet, Open Floorplan, Closet - Double, Bonus Room, Bedroom, Internet Available - Broadband, Internet Available - DSL, Internet Available - Satellite, Internet Available - Unknown
- Flooring: Wood, Tile, Carpet, Flooring - Wall to Wall Carpet
- Doors: Insulated Doors
- Windows: Insulated Windows
- Basement: Full,Finished
- Has fireplace: No
Interior area
- Total structure area: 1,566
- Total interior livable area: 1,566 sqft
- Finished area above ground: 966
- Finished area below ground: 600
Property
Parking
- Total spaces: 6
- Parking features: Attached, Garage Door Opener, Paved Drive, Off Street, Paved
- Attached garage spaces: 2
- Uncovered spaces: 4
Accessibility
- Accessibility features: Accessible Entrance
Features
- Patio & porch: Deck
- Exterior features: Deck, Rain Gutters, Storage, Sprinkler System, Fenced Yard
- Fencing: Fenced/Enclosed,Fenced
Lot
- Size: 8,499 sqft
- Features: Level
Details
- Parcel number: S:02759 P:0050,2578559
- Zoning: R1
Construction
Type & style
- Home type: SingleFamily
- Architectural style: Ranch
- Property subtype: Single Family Residence
Materials
- Frame
- Foundation: Concrete Perimeter
- Roof: Shingle
Condition
- Year built: 1956
Utilities & green energy
- Electric: Circuit Breakers, 100 Amp Service
- Sewer: Public Sewer
- Water: Public
- Utilities for property: for Gas Range, for Electric Range, for Gas Oven, for Electric Oven, for Gas Dryer, Washer Hookup, Icemaker Connection
Community & neighborhood
Security
- Security features: Security System
Community
- Community features: Public Transportation, Shopping, Park, Walk/Jog Trails, Golf, Medical Facility, Laundromat, Highway Access, House of Worship, Private School, Public School, University
Location
- Region: Springfield
Price history
| Date | Event | Price |
|---|---|---|
| 6/18/2025 | Sold | $318,350+6.1%$203/sqft |
Source: MLS PIN #73366456 Report a problem | ||
| 5/9/2025 | Contingent | $300,000$192/sqft |
Source: MLS PIN #73366456 Report a problem | ||
| 4/29/2025 | Listed for sale | $300,000+107.6%$192/sqft |
Source: MLS PIN #73366456 Report a problem | ||
| 6/26/2012 | Listing removed | $144,500$92/sqft |
Source: Real Living #71386468 Report a problem | ||
| 5/23/2012 | Listed for sale | $144,500$92/sqft |
Source: Real Living Realty Professionals, LLC #71386468 Report a problem | ||
Public tax history
| Year | Property taxes | Tax assessment |
|---|---|---|
| 2025 | $4,568 +6.5% | $291,300 +9.1% |
| 2024 | $4,290 -0.7% | $267,100 +5.4% |
| 2023 | $4,320 +7% | $253,400 +18.1% |
Find assessor info on the county website
Neighborhood: Sixteen Acres
Nearby schools
GreatSchools rating
- 5/10Frank H Freedman Elementary SchoolGrades: PK-5Distance: 0.2 mi
- 5/10John J Duggan Middle SchoolGrades: 6-12Distance: 0.5 mi
- 2/10High School of Science and Technology (Sci-Tech)Grades: 9-12Distance: 1.5 mi
Schools provided by the listing agent
- Elementary: Freedman
- Middle: Alfred G Zanett
- High: Hs Of Sci & Tec
Source: MLS PIN. This data may not be complete. We recommend contacting the local school district to confirm school assignments for this home.
Get pre-qualified for a loan
At Zillow Home Loans, we can pre-qualify you in as little as 5 minutes with no impact to your credit score.An equal housing lender. NMLS #10287.
Sell with ease on Zillow
Get a Zillow Showcase℠ listing at no additional cost and you could sell for —faster.
$324,400
2% more+$6,488
With Zillow Showcase(estimated)$330,888
