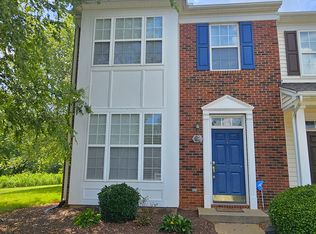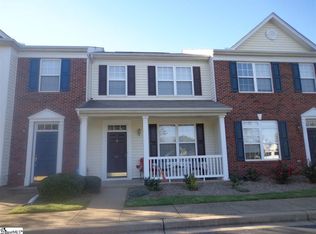Sold for $225,000 on 06/26/25
$225,000
127 Cirrus Ct, Greer, SC 29650
2beds
1,514sqft
Townhouse, Residential
Built in ----
871.2 Square Feet Lot
$228,100 Zestimate®
$149/sqft
$1,513 Estimated rent
Home value
$228,100
$217,000 - $240,000
$1,513/mo
Zestimate® history
Loading...
Owner options
Explore your selling options
What's special
Welcome to this beautifully maintained 2-bedroom 2.5 bath end-unit town home, ideally situated in a highly sought-after location. This light-filled home has the perfect blend of comfort, convenience, and privacy. Enjoy a spacious open floor plan with high ceilings and plenty of natural light, thanks to the extra windows only an end unit provides. The kitchen features stainless appliances, ample cabinets, and plenty of counter space. Beautiful and hassle-free luxury vinyl plank floors throughout the living and dining areas making it ideal for both everyday and entertaining. Retreat to the generous primary suite complete with a private en-suite bath and walk-in closet. A second well-sized bedroom and additional full bath provide flexible space for guests, family, or a home office. Step outside to a private patio with a storage room, perfect for relaxing or enjoying a morning coffee. Thanks to the HOA, exterior maintenance and lawn maintenance are covered so you can spend your time relaxing in the huge side yard that makes this townhome unique. With easy access to shopping, parks, and highly rated schools, 127 Cirrus checks all the boxes for modern living. Don’t miss this rare opportunity—schedule your showing today!
Zillow last checked: 8 hours ago
Listing updated: June 27, 2025 at 08:29am
Listed by:
Courtney Madden 864-616-9244,
Engage Real Estate Group,
Conner Nasim,
Engage Real Estate Group
Bought with:
Anne Chin
Dynasty Group LLC
Source: Greater Greenville AOR,MLS#: 1556778
Facts & features
Interior
Bedrooms & bathrooms
- Bedrooms: 2
- Bathrooms: 3
- Full bathrooms: 2
- 1/2 bathrooms: 1
Primary bedroom
- Area: 221
- Dimensions: 13 x 17
Bedroom 2
- Area: 238
- Dimensions: 17 x 14
Primary bathroom
- Features: Full Bath, Tub/Shower
- Level: Second
Dining room
- Area: 110
- Dimensions: 10 x 11
Kitchen
- Area: 143
- Dimensions: 11 x 13
Living room
- Area: 266
- Dimensions: 19 x 14
Heating
- Forced Air, Natural Gas
Cooling
- Central Air, Electric
Appliances
- Included: Dishwasher, Disposal, Refrigerator, Electric Cooktop, Microwave, Electric Water Heater
- Laundry: 1st Floor, Laundry Closet
Features
- High Ceilings, Ceiling Fan(s), Ceiling Blown, Walk-In Closet(s), Countertops-Other, Pantry
- Flooring: Carpet, Laminate, Vinyl
- Windows: Tilt Out Windows, Vinyl/Aluminum Trim
- Basement: None
- Attic: Pull Down Stairs,Storage
- Number of fireplaces: 1
- Fireplace features: Gas Log
Interior area
- Total structure area: 1,601
- Total interior livable area: 1,514 sqft
Property
Parking
- Parking features: None, Paved
- Has uncovered spaces: Yes
Features
- Levels: Two
- Stories: 2
- Patio & porch: Patio
Lot
- Size: 871.20 sqft
- Features: Corner Lot
- Topography: Level
Details
- Parcel number: 0535.1801046.00
Construction
Type & style
- Home type: Townhouse
- Architectural style: Traditional
- Property subtype: Townhouse, Residential
Materials
- Brick Veneer, Vinyl Siding
- Foundation: Slab
- Roof: Composition
Utilities & green energy
- Sewer: Public Sewer
- Water: Public
- Utilities for property: Cable Available
Community & neighborhood
Community
- Community features: Street Lights, Sidewalks, Lawn Maintenance
Location
- Region: Greer
- Subdivision: Reserve at Riverside
Price history
| Date | Event | Price |
|---|---|---|
| 6/26/2025 | Sold | $225,000-1.7%$149/sqft |
Source: | ||
| 5/11/2025 | Contingent | $229,000$151/sqft |
Source: | ||
| 5/8/2025 | Listed for sale | $229,000+108.4%$151/sqft |
Source: | ||
| 10/19/2022 | Listed for rent | $1,495$1/sqft |
Source: Zillow Rental Manager | ||
| 5/4/2022 | Listing removed | -- |
Source: Zillow Rental Manager | ||
Public tax history
| Year | Property taxes | Tax assessment |
|---|---|---|
| 2024 | $1,140 +5.1% | $119,530 |
| 2023 | $1,084 +3.2% | $119,530 |
| 2022 | $1,051 +0.4% | $119,530 |
Find assessor info on the county website
Neighborhood: 29650
Nearby schools
GreatSchools rating
- 9/10Brushy Creek Elementary SchoolGrades: PK-5Distance: 2.1 mi
- 5/10Riverside Middle SchoolGrades: 6-8Distance: 0.8 mi
- 10/10Riverside High SchoolGrades: 9-12Distance: 0.4 mi
Schools provided by the listing agent
- Elementary: Brushy Creek
- Middle: Riverside
- High: Riverside
Source: Greater Greenville AOR. This data may not be complete. We recommend contacting the local school district to confirm school assignments for this home.
Get a cash offer in 3 minutes
Find out how much your home could sell for in as little as 3 minutes with a no-obligation cash offer.
Estimated market value
$228,100
Get a cash offer in 3 minutes
Find out how much your home could sell for in as little as 3 minutes with a no-obligation cash offer.
Estimated market value
$228,100

