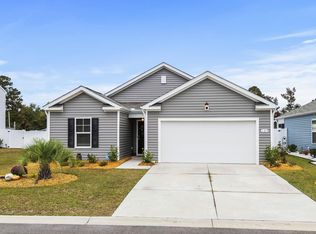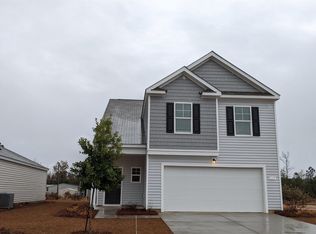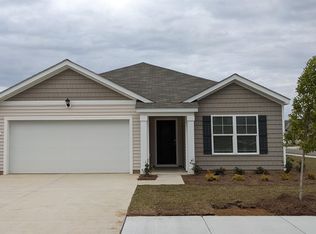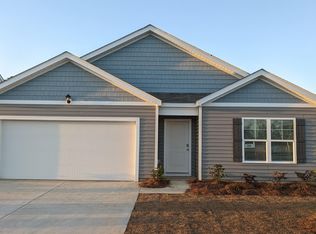Sold for $269,500 on 07/16/25
$269,500
127 Clover Walk Dr., Conway, SC 29526
3beds
1,469sqft
Single Family Residence
Built in 2021
6,969.6 Square Feet Lot
$266,400 Zestimate®
$183/sqft
$2,006 Estimated rent
Home value
$266,400
$250,000 - $282,000
$2,006/mo
Zestimate® history
Loading...
Owner options
Explore your selling options
What's special
Welcome Home! From The Moment that You Pull Into The Driveway, That Is How You'll Feel! As You Enter The Home, You'll Immediately Notice How Well Maintained It Has Been, Along With The Attention To Details that Truly Make This House A Home! Notice The Luxury Vinyl Plank Flooring (Bedrooms Are Carpeted), Plantation Shutters, "Ship-Lap" Siding Appointments in The Great Room & Breakfast Bar, Ceramic Back Splash, Granite Counter-Tops & Stainless Steel Appliances In The Kitchen. Along The Way, You'll See Upscale Lighting & Hunter Ceiling Fans Within All Areas Of The Home Including The Screened Porch. Now Directly Off Of The 16' X 14' Master bedroom Is The Master Bath. The Master Bath Has Been Upgraded To Have A Walk-In Shower With Glass Doors, A Double Bowl Vanity, And Framed Mirrors As An Enhancement. The Guest Bath That Is Nicely Placed Near The Guest Bedrooms Includes Sliding Shower Doors And Framed Mirror. The Kitchen, Great Room & 14' X 16' Dining Area Are Perfectly Situated To Enjoy A Cup Of Coffee, Yet Large Enough To Entertain Family & Friends. The 9' X 16' Screened Patio Becomes a "Retreat" As Needed, And Leads To The 50' X 70' Privacy Fenced Back Yard. Let's Not Forget That This Home Also Comes With A Thermostatically Controlled Attic Fan & Roll-Up Garage Screen!
Zillow last checked: 8 hours ago
Listing updated: July 17, 2025 at 09:05am
Listed by:
John J Jaskolka 843-251-9704,
CENTURY 21 Thomas
Bought with:
Grand Strand Team
INNOVATE Real Estate
Source: CCAR,MLS#: 2504494 Originating MLS: Coastal Carolinas Association of Realtors
Originating MLS: Coastal Carolinas Association of Realtors
Facts & features
Interior
Bedrooms & bathrooms
- Bedrooms: 3
- Bathrooms: 2
- Full bathrooms: 2
Primary bedroom
- Level: First
Primary bedroom
- Dimensions: 16' X 14'
Bedroom 1
- Level: First
Bedroom 1
- Dimensions: 14' X 11'
Bedroom 2
- Level: First
Bedroom 2
- Dimensions: 14' X 11'
Dining room
- Dimensions: 14' X 17'
Family room
- Features: Ceiling Fan(s)
Great room
- Dimensions: 15' X 16'
Kitchen
- Features: Breakfast Bar, Kitchen Island, Pantry, Stainless Steel Appliances, Solid Surface Counters
Kitchen
- Dimensions: 9' X 16'
Other
- Features: Bedroom on Main Level, Entrance Foyer
Heating
- Central, Electric, Forced Air
Cooling
- Central Air
Appliances
- Included: Dishwasher, Freezer, Disposal, Microwave, Range, Refrigerator
- Laundry: Washer Hookup
Features
- Split Bedrooms, Breakfast Bar, Bedroom on Main Level, Entrance Foyer, Kitchen Island, Stainless Steel Appliances, Solid Surface Counters
- Flooring: Carpet, Luxury Vinyl, Luxury VinylPlank
- Doors: Insulated Doors
Interior area
- Total structure area: 1,989
- Total interior livable area: 1,469 sqft
Property
Parking
- Total spaces: 4
- Parking features: Attached, Garage, Two Car Garage
- Attached garage spaces: 2
Features
- Levels: One
- Stories: 1
- Patio & porch: Rear Porch, Patio, Porch, Screened
- Exterior features: Fence, Porch, Patio
Lot
- Size: 6,969 sqft
- Dimensions: 52 x 135 x 52 x 135
- Features: Outside City Limits, Rectangular, Rectangular Lot
Details
- Additional parcels included: ,
- Parcel number: 27914020034
- Zoning: MRD-1
- Special conditions: None
Construction
Type & style
- Home type: SingleFamily
- Architectural style: Ranch
- Property subtype: Single Family Residence
Materials
- Vinyl Siding
- Foundation: Slab
Condition
- Resale
- Year built: 2021
Utilities & green energy
- Water: Public
- Utilities for property: Cable Available, Electricity Available, Other, Phone Available, Sewer Available, Underground Utilities, Water Available
Green energy
- Energy efficient items: Doors, Windows
Community & neighborhood
Security
- Security features: Security System, Smoke Detector(s)
Community
- Community features: Long Term Rental Allowed
Location
- Region: Conway
- Subdivision: Woodland Farms
HOA & financial
HOA
- Has HOA: Yes
- HOA fee: $66 monthly
- Amenities included: Pet Restrictions
- Services included: Association Management, Common Areas, Legal/Accounting, Trash
Other
Other facts
- Listing terms: Cash,Conventional,FHA,VA Loan
Price history
| Date | Event | Price |
|---|---|---|
| 7/16/2025 | Sold | $269,500-0.1%$183/sqft |
Source: | ||
| 5/28/2025 | Contingent | $269,900$184/sqft |
Source: | ||
| 3/19/2025 | Price change | $269,900-1.8%$184/sqft |
Source: | ||
| 2/23/2025 | Listed for sale | $274,900+10.1%$187/sqft |
Source: | ||
| 11/18/2021 | Listing removed | -- |
Source: | ||
Public tax history
Tax history is unavailable.
Neighborhood: 29526
Nearby schools
GreatSchools rating
- 9/10Midland Elementary SchoolGrades: PK-5Distance: 6.6 mi
- 5/10Aynor Middle SchoolGrades: 6-8Distance: 6.3 mi
- 8/10Aynor High SchoolGrades: 9-12Distance: 5.4 mi
Schools provided by the listing agent
- Elementary: Midland Elementary School
- Middle: Aynor Middle School
- High: Aynor High School
Source: CCAR. This data may not be complete. We recommend contacting the local school district to confirm school assignments for this home.

Get pre-qualified for a loan
At Zillow Home Loans, we can pre-qualify you in as little as 5 minutes with no impact to your credit score.An equal housing lender. NMLS #10287.
Sell for more on Zillow
Get a free Zillow Showcase℠ listing and you could sell for .
$266,400
2% more+ $5,328
With Zillow Showcase(estimated)
$271,728


