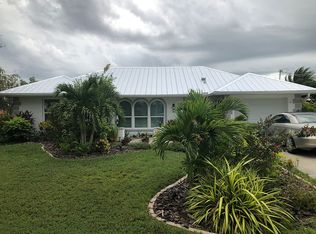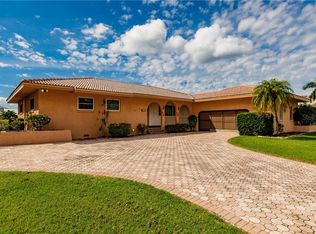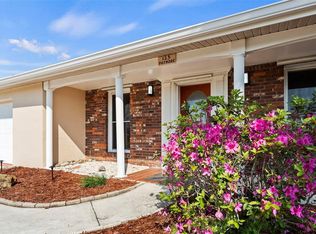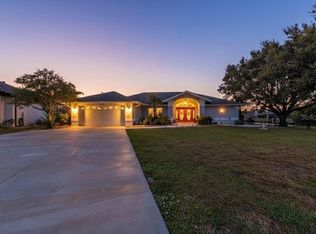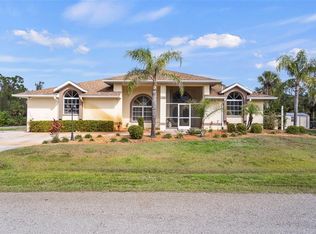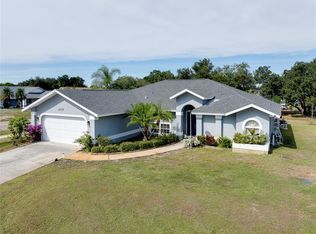Under contract-accepting backup offers. This spacious home is located on an oversized lot offering premium DIRECT SAILBOAT/POWERBOAT ACCESS (no bridges) with 100 feet of water frontage along a wide salt water canal, just minutes from open water in the highly sought-after Charlotte Beach Complex of Port Charlotte! No HOA fees, a New METAL ROOF (2023) and SOLAR PANELS (2023), and an extra-large HEATED pool complement this stunning property, which also features an oversized garage, concrete dock and lift. It's without a doubt this home was built to enjoy with family and friends! With over 2,600 square feet of living space under air and 3,480 total area, this 4-bedroom, 3-bathroom, 2-car garage home provides spectacular canal views and quick access to the Harbor. The open-concept living and dining areas are perfect for gatherings, with the kitchen as the heart of the home, where you can continue to enjoy waterviews while preparing meals. The kitchen is equipped with stainless steel appliances, granite countertops, a tiled backsplash, ample cabinet space, a breakfast counter, and a cozy breakfast nook overlooking the lanai and pool/canal. The family room and kitchen area offer double-story ceilings creating a very grand and spacious feel with loads of natural light. Off of the family room there are stairs leading to the loft area, which offers many possibilities for additional space such as a huge game room/home office/playroom or additional bedroom. The generous master suite boasts water views, his-and-hers walk-in closets, and a private bath with dual sinks, a walk-in shower. The guest bedrooms are arranged on a split floor plan, ensuring privacy. The expansive lanai is perfect for outdoor living and ample space to relax while enjoying stunning sunsets over the water. Take a dip in the heated pool, soak up the sun on the pool deck. Set sail from your private dock and explore the waterways right from your backyard! Just minutes away is the Port Charlotte Beach Complex, offering sandy shores, sheltered waters, and year-round sunsets. The park includes a fishing pier, boat ramp, canoe/kayak launch, sports courts, a playground, picnic areas, pavilions, a heated swimming pool, and a recreation center. Nearby, you'll find US-41, local attractions such as Fishermen’s Village, Ponce De Leon Park, shopping, dining, and live entertainment. This is an opportunity you won’t want to miss—schedule your showing today! Boating enthusiasts - this offers direct access to Charlotte Harbor and the Gulf of Mexico, nearby Sanibel Island, Captiva Island, Boca Grande, Little Gasparilla Island, Cabbage Key, Useppa, Pine Island Sound, Cape Haze, Cayo Costa, Lemon Bay and Redfish Pass. This prime location ensures unobstructed navigation, making it an ideal setting for boating enthusiasts with some of the best fishing and boating in SW Florida, right from your backyard. The house is nestled on a quiet cul-de-sac, priced to sell and ready for its new owners!
Pending
$599,000
127 Colonial St SW, Port Charlotte, FL 33952
4beds
2,658sqft
Est.:
Single Family Residence
Built in 1987
0.29 Acres Lot
$580,500 Zestimate®
$225/sqft
$-- HOA
What's special
Private dockWide salt water canalHeated poolExpansive lanaiGranite countertopsNew metal roofCozy breakfast nook
- 183 days |
- 99 |
- 6 |
Zillow last checked: 8 hours ago
Listing updated: 16 hours ago
Listing Provided by:
Michele Vena 941-867-6199,
DOUGLAS ELLIMAN 941-867-6199
Source: Stellar MLS,MLS#: A4650775 Originating MLS: Sarasota - Manatee
Originating MLS: Sarasota - Manatee

Facts & features
Interior
Bedrooms & bathrooms
- Bedrooms: 4
- Bathrooms: 3
- Full bathrooms: 3
Rooms
- Room types: Loft
Primary bedroom
- Features: Dual Sinks, En Suite Bathroom, Exhaust Fan, Makeup/Vanity Space, Stone Counters, Walk-In Closet(s)
- Level: First
- Area: 238 Square Feet
- Dimensions: 14x17
Bedroom 2
- Features: En Suite Bathroom, Walk-In Closet(s)
- Level: First
- Area: 156 Square Feet
- Dimensions: 12x13
Bedroom 3
- Features: Built-in Closet
- Level: First
- Area: 154 Square Feet
- Dimensions: 14x11
Bedroom 4
- Features: Built-in Closet
- Level: First
- Area: 143 Square Feet
- Dimensions: 13x11
Primary bathroom
- Level: First
- Area: 96 Square Feet
- Dimensions: 12x8
Bathroom 2
- Level: First
- Area: 35 Square Feet
- Dimensions: 5x7
Bathroom 3
- Features: Linen Closet
- Level: First
- Area: 45 Square Feet
- Dimensions: 9x5
Bonus room
- Features: No Closet
- Level: Second
- Area: 260 Square Feet
- Dimensions: 13x20
Dinette
- Level: First
- Area: 143 Square Feet
- Dimensions: 11x13
Family room
- Level: First
- Area: 288 Square Feet
- Dimensions: 16x18
Kitchen
- Features: Ceiling Fan(s), Granite Counters, Kitchen Island
- Level: First
- Area: 80 Square Feet
- Dimensions: 8x10
Laundry
- Level: First
- Area: 60 Square Feet
- Dimensions: 6x10
Living room
- Features: Other
- Level: First
- Area: 504 Square Feet
- Dimensions: 21x24
Heating
- Central, Other
Cooling
- Central Air, Zoned
Appliances
- Included: Dryer, Range, Refrigerator, Solar Hot Water, Washer
- Laundry: Inside, Laundry Room, Washer Hookup
Features
- Cathedral Ceiling(s), Ceiling Fan(s), Crown Molding, Eating Space In Kitchen, High Ceilings, Kitchen/Family Room Combo, Living Room/Dining Room Combo, Primary Bedroom Main Floor, Solid Surface Counters, Solid Wood Cabinets, Split Bedroom, Stone Counters, Vaulted Ceiling(s), Walk-In Closet(s)
- Flooring: Carpet, Ceramic Tile
- Doors: French Doors, Sliding Doors
- Windows: Blinds, Insulated Windows, Shutters, Storm Window(s), Window Treatments, Hurricane Shutters
- Has fireplace: No
Interior area
- Total structure area: 3,480
- Total interior livable area: 2,658 sqft
Video & virtual tour
Property
Parking
- Total spaces: 2
- Parking features: Garage - Attached
- Attached garage spaces: 2
Accessibility
- Accessibility features: Accessible Entrance
Features
- Levels: One
- Stories: 1
- Patio & porch: Patio, Screened
- Exterior features: Irrigation System, Lighting, Private Mailbox
- Has private pool: Yes
- Pool features: Gunite, Heated, In Ground, Screen Enclosure, Solar Heat
- Has view: Yes
- View description: Water, Canal
- Has water view: Yes
- Water view: Water,Canal
- Waterfront features: Canal - Saltwater, Saltwater Canal Access, Bridges - No Fixed Bridges, Lift, Sailboat Water, Seawall
- Body of water: SINCLAIR WATERWAY
Lot
- Size: 0.29 Acres
- Features: Cul-De-Sac, Oversized Lot
- Residential vegetation: Trees/Landscaped
Details
- Parcel number: 402228277008
- Zoning: RSF3.5
- Special conditions: None
Construction
Type & style
- Home type: SingleFamily
- Architectural style: Ranch
- Property subtype: Single Family Residence
Materials
- Block, Stucco
- Foundation: Slab
- Roof: Metal
Condition
- Completed
- New construction: No
- Year built: 1987
Utilities & green energy
- Sewer: Public Sewer
- Water: Public
- Utilities for property: Cable Available, Electricity Connected, Solar, Water Connected
Community & HOA
Community
- Subdivision: PORT CHARLOTTE SEC 043
HOA
- Has HOA: No
- Pet fee: $0 monthly
Location
- Region: Port Charlotte
Financial & listing details
- Price per square foot: $225/sqft
- Tax assessed value: $678,569
- Annual tax amount: $5,462
- Date on market: 6/10/2025
- Cumulative days on market: 10 days
- Listing terms: Cash,Conventional
- Ownership: Fee Simple
- Total actual rent: 0
- Electric utility on property: Yes
- Road surface type: Paved, Asphalt
Estimated market value
$580,500
$551,000 - $610,000
$4,534/mo
Price history
Price history
| Date | Event | Price |
|---|---|---|
| 6/20/2025 | Pending sale | $599,000$225/sqft |
Source: | ||
| 6/10/2025 | Listed for sale | $599,000+130.4%$225/sqft |
Source: | ||
| 1/20/1999 | Sold | $260,000+36.8%$98/sqft |
Source: Public Record Report a problem | ||
| 12/17/1993 | Sold | $190,000-4.5%$71/sqft |
Source: Public Record Report a problem | ||
| 7/8/1993 | Sold | $199,000$75/sqft |
Source: Public Record Report a problem | ||
Public tax history
Public tax history
| Year | Property taxes | Tax assessment |
|---|---|---|
| 2024 | $5,462 +8.1% | $346,610 +11.2% |
| 2023 | $5,051 -5.6% | $311,586 -4.6% |
| 2022 | $5,350 -0.4% | $326,714 +3% |
Find assessor info on the county website
BuyAbility℠ payment
Est. payment
$3,863/mo
Principal & interest
$2864
Property taxes
$789
Home insurance
$210
Climate risks
Neighborhood: 33952
Nearby schools
GreatSchools rating
- 4/10Peace River Elementary SchoolGrades: PK-5Distance: 1.8 mi
- 7/10Port Charlotte Middle SchoolGrades: 6-8Distance: 3 mi
- 5/10Charlotte High SchoolGrades: 9-12Distance: 5.1 mi
Schools provided by the listing agent
- Elementary: Peace River Elementary
- Middle: Port Charlotte Middle
- High: Port Charlotte High
Source: Stellar MLS. This data may not be complete. We recommend contacting the local school district to confirm school assignments for this home.
- Loading
