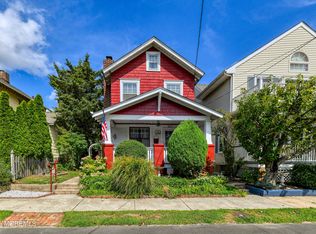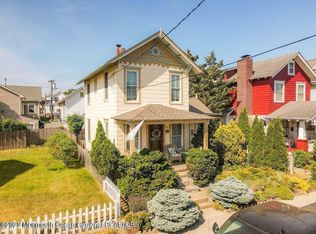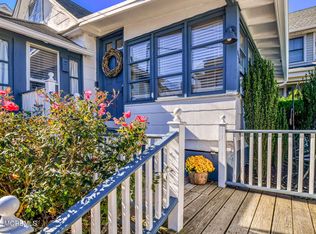This HOME CHECKS ALL THE BOXES-All year round home,maintenance free exterior,desirable corner lot,sunny south facing,2 private porches,wide south end street,landscaped, GARAGE, partially finished full basement,open floor plan & MORE! Enter this sunny MOVE IN CONDITION home to open Living /Dining w/gleaming HW floors, chair rail, high hats throughout. Newer kitchen w/SS appliances,custom cabinetry,granite counters,subway tile backsplash, breakfast bar. Off the kitchen is powder room & oversized garage w/ loft/storage space. 2nd level offers huge MBR Suite, vaulted ceilings. 2 skylights, French doors to balcony & office area, newer master bath w/walk in shower. There are 2 spacious guest BR's w/Double closets, Newer Full Guest BA w/tub. Pull down attic w/plywood floor.THIS GEM WILL NOT LAST!
This property is off market, which means it's not currently listed for sale or rent on Zillow. This may be different from what's available on other websites or public sources.



