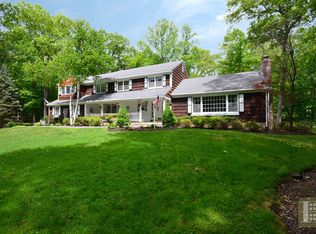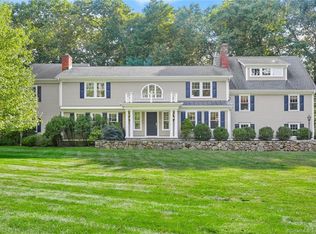Sold for $2,000,000 on 08/01/25
$2,000,000
127 Danforth Drive, New Canaan, CT 06840
4beds
3,501sqft
Single Family Residence
Built in 1965
2.08 Acres Lot
$2,062,700 Zestimate®
$571/sqft
$8,257 Estimated rent
Home value
$2,062,700
$1.86M - $2.29M
$8,257/mo
Zestimate® history
Loading...
Owner options
Explore your selling options
What's special
Updated and sunny Colonial w/two park-like acres on a quiet cul-de-sac is waiting for its new happy residents. Formal living room w/bay window has a fireplace. Dining room's perfect for starting your new traditions. The renovated kitchen's a chef's dream w/quality appliances. Family room w/fireplace is right off the kitchen and it opens onto one of the two newer high-end Concordia Symmetry decks. A huge cathedral ceiling solarium is next to the dining room. There is a study with dry bar for WFH days. Additional space above the garage for pool table or make it a gym or playroom. Upstairs, you'll find a lovely primary w/renovated bath and walk-in closet. Three other nice sized bedrooms share the large sparkling hall bath. Property is beautiful with its picket fence and curved arbor gate, which beckons to activities for family and friends. A 14KW generator provides peace of mind to whatever Mother Nature sends our way. This is a very special and move-in ready offering.
Zillow last checked: 8 hours ago
Listing updated: August 02, 2025 at 04:34am
Listed by:
Candace Blackwood 203-273-1007,
BHHS Darien/New Canaan 203-655-5114
Bought with:
Charles Vinci, RES.0805224
Compass Connecticut, LLC
Source: Smart MLS,MLS#: 24102749
Facts & features
Interior
Bedrooms & bathrooms
- Bedrooms: 4
- Bathrooms: 3
- Full bathrooms: 2
- 1/2 bathrooms: 1
Primary bedroom
- Features: Full Bath, Walk-In Closet(s)
- Level: Upper
Bedroom
- Level: Upper
Bedroom
- Level: Upper
Bedroom
- Level: Upper
Dining room
- Level: Main
Family room
- Features: Balcony/Deck, Fireplace
- Level: Main
Kitchen
- Features: Granite Counters, Dining Area, Kitchen Island
- Level: Main
Living room
- Features: Bay/Bow Window, Fireplace
- Level: Main
Rec play room
- Level: Upper
Study
- Features: Dry Bar
- Level: Main
Sun room
- Features: Cathedral Ceiling(s)
- Level: Main
Heating
- Hot Water, Oil
Cooling
- Central Air
Appliances
- Included: Gas Cooktop, Oven, Microwave, Refrigerator, Dishwasher, Washer, Dryer, Water Heater
- Laundry: Main Level
Features
- Basement: Full,Unfinished,Sump Pump,Garage Access
- Attic: Pull Down Stairs
- Number of fireplaces: 2
Interior area
- Total structure area: 3,501
- Total interior livable area: 3,501 sqft
- Finished area above ground: 3,181
- Finished area below ground: 320
Property
Parking
- Total spaces: 2
- Parking features: Attached, Garage Door Opener
- Attached garage spaces: 2
Features
- Patio & porch: Porch, Deck
- Exterior features: Rain Gutters
Lot
- Size: 2.08 Acres
- Features: Few Trees, Level, Cul-De-Sac
Details
- Parcel number: 189238
- Zoning: 4AC
Construction
Type & style
- Home type: SingleFamily
- Architectural style: Colonial
- Property subtype: Single Family Residence
Materials
- Shingle Siding, Wood Siding
- Foundation: Brick/Mortar, Concrete Perimeter
- Roof: Asphalt
Condition
- New construction: No
- Year built: 1965
Utilities & green energy
- Sewer: Septic Tank
- Water: Well
Community & neighborhood
Security
- Security features: Security System
Location
- Region: New Canaan
Price history
| Date | Event | Price |
|---|---|---|
| 8/1/2025 | Sold | $2,000,000+11.2%$571/sqft |
Source: | ||
| 6/24/2025 | Pending sale | $1,799,000$514/sqft |
Source: | ||
| 6/13/2025 | Listed for sale | $1,799,000+49.9%$514/sqft |
Source: | ||
| 7/31/2017 | Sold | $1,200,000-1.6%$343/sqft |
Source: | ||
| 5/6/2017 | Listed for sale | $1,220,000+98.4%$348/sqft |
Source: Houlihan Lawrence #99183355 | ||
Public tax history
| Year | Property taxes | Tax assessment |
|---|---|---|
| 2025 | $16,315 +3.4% | $977,550 |
| 2024 | $15,778 +3.2% | $977,550 +21.1% |
| 2023 | $15,293 +3.1% | $807,450 |
Find assessor info on the county website
Neighborhood: 06840
Nearby schools
GreatSchools rating
- 10/10East SchoolGrades: K-4Distance: 4.2 mi
- 9/10Saxe Middle SchoolGrades: 5-8Distance: 5.2 mi
- 10/10New Canaan High SchoolGrades: 9-12Distance: 5.4 mi
Schools provided by the listing agent
- Elementary: East
- Middle: Saxe Middle
- High: New Canaan
Source: Smart MLS. This data may not be complete. We recommend contacting the local school district to confirm school assignments for this home.
Sell for more on Zillow
Get a free Zillow Showcase℠ listing and you could sell for .
$2,062,700
2% more+ $41,254
With Zillow Showcase(estimated)
$2,103,954
