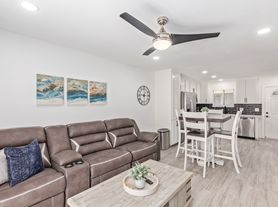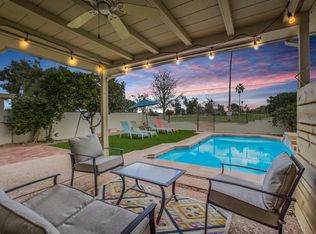spacious 3-bedroom,2-bath,2,313 sq ft home near ASU featuring a band-new roof and vinyl flooring. This versatile home offers a bonus/game room, a separated bedroom with private entrance, an updated kitchen with granite counters and stainless appliances plus an oversized laundry area with extra fridge. Enjoy a covered patio storage shed, and ample slab parking. Located in prime North Tempe neighborhood and minutes from Old Town Scottsdale, with EZ freeway access. This is a perfect home for roommates or families seeking comfort, flexibility and convenience.
Renter is responsible for all the utilities, including water, gas and electric. Pet deposit is per pet and non-refundable. Rent is due on or before the first of each month. There is a $100 fee for any late payments starting the second of each month.
House for rent
Accepts Zillow applications
$3,300/mo
127 E Garfield St, Tempe, AZ 85281
3beds
2,313sqft
Price may not include required fees and charges.
Single family residence
Available now
Dogs OK
Central air
In unit laundry
-- Parking
-- Heating
What's special
Covered patioAmple slab parkingUpdated kitchenGranite countersStainless appliancesOversized laundry areaVinyl flooring
- 6 days |
- -- |
- -- |
Travel times
Facts & features
Interior
Bedrooms & bathrooms
- Bedrooms: 3
- Bathrooms: 2
- Full bathrooms: 2
Cooling
- Central Air
Appliances
- Included: Dishwasher, Dryer, Freezer, Microwave, Oven, Refrigerator, Washer
- Laundry: In Unit
Features
- Flooring: Hardwood, Tile
Interior area
- Total interior livable area: 2,313 sqft
Property
Parking
- Details: Contact manager
Features
- Exterior features: Electricity not included in rent, Gas not included in rent, Water not included in rent
Details
- Parcel number: 12920038
Construction
Type & style
- Home type: SingleFamily
- Property subtype: Single Family Residence
Community & HOA
Location
- Region: Tempe
Financial & listing details
- Lease term: 1 Year
Price history
| Date | Event | Price |
|---|---|---|
| 10/29/2025 | Listed for rent | $3,300$1/sqft |
Source: Zillow Rentals | ||
| 8/22/2025 | Sold | $570,000-4.8%$246/sqft |
Source: | ||
| 8/15/2025 | Pending sale | $599,000$259/sqft |
Source: | ||
| 8/4/2025 | Price change | $599,000-2.6%$259/sqft |
Source: | ||
| 7/28/2025 | Price change | $615,000-1.6%$266/sqft |
Source: | ||

