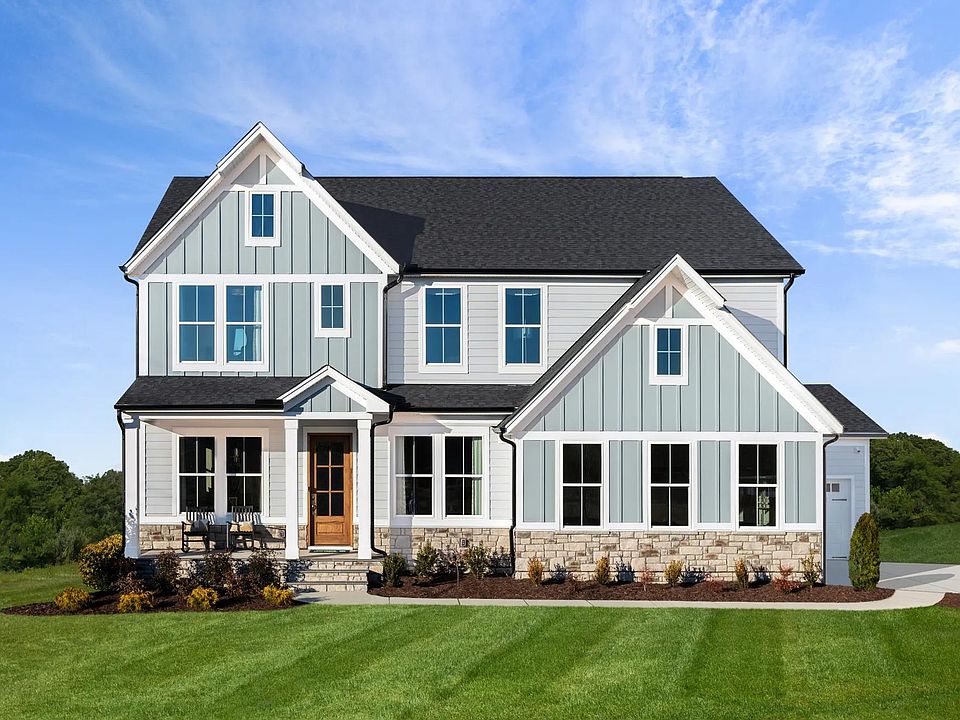Welcome to this beautifully designed 2-story home offering 5 bedrooms and 4 baths in the highly sought-after Serenity community. A welcoming double-door entry leads to a spacious main level featuring a private guest suite and dedicated home office. The open-concept kitchen, dining, and family room are ideal for entertaining—showcasing abundant cabinetry, a large center island, a walk-in pantry, and a sink positioned on the back wall with a peaceful view of the backyard. Enjoy beautiful views of the natural pond from both the dining area and the luxurious primary suite. Upstairs, you'll find four bedrooms, including one with a private en-suite bath, plus a large loft offering flexible living space. The impressive primary bedroom spans 29' x 15' and includes a sitting area and a spa-like bath with soaking tub and dual vanities. Step outside to a large screened patio with a cozy gas fireplace, perfect for year-round enjoyment. This home also offers direct access to walking trails and the resort-style amenities Serenity is known for, including a junior Olympic pool, fitness center, clubhouse, hammock park, yoga platforms, dog park, playground, and over 6 miles of walking trails. Experience luxury, comfort, and community, all in one incredible home!
New construction
$759,900
127 Elm Grove Ave, Fuquay Varina, NC 27526
5beds
3,455sqft
Single Family Residence, Residential
Built in 2026
0.28 Acres Lot
$754,700 Zestimate®
$220/sqft
$90/mo HOA
What's special
Large loftCozy gas fireplaceDedicated home officeOpen-concept kitchenLarge center islandLarge screened patioSpa-like bath
Call: (984) 400-5134
- 26 days |
- 254 |
- 5 |
Zillow last checked: 8 hours ago
Listing updated: October 25, 2025 at 02:06pm
Listed by:
Nicole Rae Adams 910-228-1216,
Drees Homes
Source: Doorify MLS,MLS#: 10129808
Travel times
Schedule tour
Select your preferred tour type — either in-person or real-time video tour — then discuss available options with the builder representative you're connected with.
Facts & features
Interior
Bedrooms & bathrooms
- Bedrooms: 5
- Bathrooms: 4
- Full bathrooms: 4
Heating
- Fireplace(s), Natural Gas, Zoned
Cooling
- Central Air
Appliances
- Included: Cooktop, Dishwasher, Disposal, Gas Cooktop, Gas Water Heater, Microwave, Plumbed For Ice Maker, Range Hood, Oven
Features
- Flooring: Vinyl
Interior area
- Total structure area: 3,455
- Total interior livable area: 3,455 sqft
- Finished area above ground: 3,455
- Finished area below ground: 0
Property
Parking
- Total spaces: 3
- Parking features: Garage - Attached, Open
- Attached garage spaces: 3
- Uncovered spaces: 2
Features
- Levels: Two
- Stories: 2
- Has view: Yes
Lot
- Size: 0.28 Acres
- Features: Open Lot
Details
- Parcel number: 0655044707.000
- Special conditions: Standard
Construction
Type & style
- Home type: SingleFamily
- Architectural style: Craftsman, Transitional
- Property subtype: Single Family Residence, Residential
Materials
- Fiber Cement
- Foundation: Slab
- Roof: Shingle
Condition
- New construction: Yes
- Year built: 2026
- Major remodel year: 2026
Details
- Builder name: Drees Homes
Utilities & green energy
- Sewer: Public Sewer
- Water: Public
Community & HOA
Community
- Subdivision: Serenity Executive
HOA
- Has HOA: Yes
- Amenities included: Barbecue, Clubhouse, Dog Park, Fitness Center, Maintenance Grounds, Picnic Area, Playground, Pool, Trail(s)
- Services included: Maintenance Grounds
- HOA fee: $90 monthly
Location
- Region: Fuquay Varina
Financial & listing details
- Price per square foot: $220/sqft
- Date on market: 10/25/2025
About the community
PlaygroundClubhouse
Explore?Serenity Executive, a picturesque master-planned community in Fuquay-Varina, NC, offering award-winning floor plans and resort-style amenities designed for modern living, now featuring larger home sites! Located in desirable Harnett County near Holly Springs and the vibrant downtown of Fuquay-Varina,?Serenity Executive provides the perfect blend of convenience and tranquility, truly a place to catch your breath. This stunning new home community features an expansive amenity center anchored by the Swimmin? Hole, a resort-style pool ideal for relaxation and family fun. Residents also enjoy Serenity Hall, a beautifully designed clubhouse with gathering spaces, a state-of-the-art fitness center and scenic walking trails for outdoor recreation. Additional amenities include outdoor yoga platforms, a large dog park for your four-legged friends, a relaxing hammock park and a kid-friendly adventure playground, making?Serenity Executive the ultimate destination for active lifestyles. If you?re searching for new homes in Fuquay-Varina or luxury communities near Holly Springs,?Serenity Executive offers spacious floor plans, energy-efficient designs and high-quality craftsmanship. Build your dream home in one of North Carolina?s most sought-after new home communities and experience the perfect combination of comfort, convenience and resort-style living. Your dream home community starts and ends at?Serenity Executive!
Source: Drees Homes

