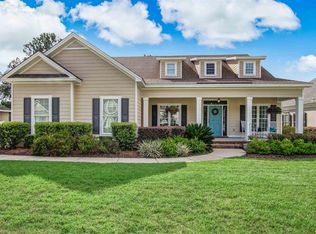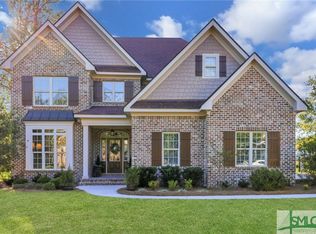Sold for $550,000 on 02/28/23
$550,000
127 Enclave Boulevard, Savannah, GA 31419
4beds
3,618sqft
Single Family Residence
Built in 2006
0.32 Acres Lot
$647,300 Zestimate®
$152/sqft
$4,026 Estimated rent
Home value
$647,300
$602,000 - $693,000
$4,026/mo
Zestimate® history
Loading...
Owner options
Explore your selling options
What's special
THE ENCLAVE! This is one of the most elegant homes in Savannah, all on the ground level, except for a spacious bonus and bath upstairs. This home is spacious and immaculate in every sense of the word. JUST LIKE NEW! The formal living room, breakfast room, and kitchen are complimented with porcelain tile flooring. The formal dining room, cozy master bedroom, and guest bedrooms are floored with plank hardwood. The upstairs bonus room has plush carpet to wallow on. Shelving/cabinets in the garage. Enjoy the private lagoon view and take in the scenery. For the fitness enthusiast, The Enclave offers a full service fitness center, community pool, tennis courts, and basketball. The club house is available for poolside and inside social fun and gatherings. The Berwick Shopping Center is less than a mile outside of the security gate. You will have quick access to I95, I16, downtown Savannah, Tybee Beach, Hilton Head Beach, Jacksonville, and much, much more.
Zillow last checked: 8 hours ago
Listing updated: March 02, 2023 at 06:15am
Listed by:
Charles E. Gilyard 912-659-2249,
Rawls Realty
Bought with:
An Q Le, 364432
1st Class RealEstate Elite LLC
Source: Hive MLS,MLS#: 281771
Facts & features
Interior
Bedrooms & bathrooms
- Bedrooms: 4
- Bathrooms: 5
- Full bathrooms: 3
- 1/2 bathrooms: 2
Dining room
- Level: Main
- Dimensions: 0 x 0
Kitchen
- Level: Main
- Dimensions: 0 x 0
Living room
- Features: Fireplace
- Level: Main
- Dimensions: 0 x 0
Loft
- Level: Upper
- Dimensions: 0 x 0
Heating
- Central, Electric
Cooling
- Central Air, Electric
Appliances
- Included: Double Oven, Dryer, Dishwasher, Electric Water Heater, Microwave, Refrigerator, Washer
- Laundry: Laundry Room, Washer Hookup, Dryer Hookup
Features
- Breakfast Area, Double Vanity, Main Level Primary, Primary Suite, Sitting Area in Primary, Split Bedrooms, Instant Hot Water
- Number of fireplaces: 1
- Fireplace features: Gas, Living Room
Interior area
- Total interior livable area: 3,618 sqft
Property
Parking
- Total spaces: 3
- Parking features: Garage Door Opener, Kitchen Level
- Garage spaces: 3
Accessibility
- Accessibility features: Accessible Approach with Ramp
Features
- Patio & porch: Covered, Patio
- Pool features: Community
- Waterfront features: Lagoon
Lot
- Size: 0.32 Acres
- Features: Sprinkler System
Details
- Parcel number: 11008G01095
- Zoning: PUDC
- Zoning description: Single Family
- Special conditions: Standard
Construction
Type & style
- Home type: SingleFamily
- Architectural style: Contemporary
- Property subtype: Single Family Residence
Materials
- Stucco
- Foundation: Raised, Slab
- Roof: Asphalt
Condition
- New construction: No
- Year built: 2006
Utilities & green energy
- Sewer: Public Sewer
- Water: Public
- Utilities for property: Cable Available
Community & neighborhood
Community
- Community features: Clubhouse, Pool, Fitness Center, Gated, Shopping, Street Lights, Sidewalks, Tennis Court(s), Curbs, Gutter(s)
Location
- Region: Savannah
- Subdivision: The Enclave
HOA & financial
HOA
- Has HOA: Yes
- HOA fee: $167 monthly
- Services included: Road Maintenance
- Association name: The Enclave at Berwick
Other
Other facts
- Listing agreement: Exclusive Agency
- Listing terms: Cash,Conventional,FHA,Private Financing Available,VA Loan
- Road surface type: Asphalt
Price history
| Date | Event | Price |
|---|---|---|
| 2/28/2023 | Sold | $550,000$152/sqft |
Source: | ||
| 1/18/2023 | Pending sale | $550,000$152/sqft |
Source: | ||
| 1/7/2023 | Listed for sale | $550,000$152/sqft |
Source: | ||
| 11/25/2022 | Listing removed | -- |
Source: | ||
| 11/16/2022 | Listed for sale | $550,000$152/sqft |
Source: | ||
Public tax history
| Year | Property taxes | Tax assessment |
|---|---|---|
| 2024 | $7,468 +22.5% | $220,000 +6.7% |
| 2023 | $6,094 -1.3% | $206,160 +10% |
| 2022 | $6,175 +10.1% | $187,440 +15.7% |
Find assessor info on the county website
Neighborhood: 31419
Nearby schools
GreatSchools rating
- 3/10Gould Elementary SchoolGrades: PK-5Distance: 3.6 mi
- 4/10West Chatham Middle SchoolGrades: 6-8Distance: 3.6 mi
- 5/10New Hampstead High SchoolGrades: 9-12Distance: 4.8 mi
Schools provided by the listing agent
- Elementary: Gould
- Middle: West Chatham
- High: Homestead
Source: Hive MLS. This data may not be complete. We recommend contacting the local school district to confirm school assignments for this home.

Get pre-qualified for a loan
At Zillow Home Loans, we can pre-qualify you in as little as 5 minutes with no impact to your credit score.An equal housing lender. NMLS #10287.
Sell for more on Zillow
Get a free Zillow Showcase℠ listing and you could sell for .
$647,300
2% more+ $12,946
With Zillow Showcase(estimated)
$660,246
