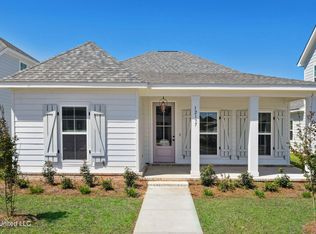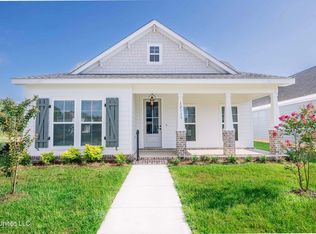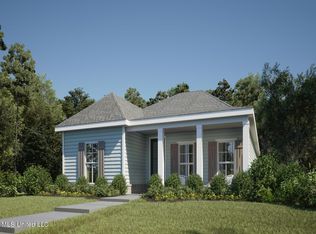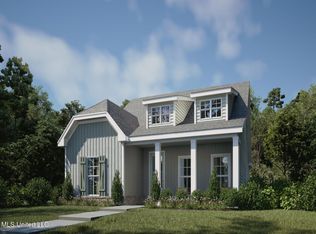Closed
Price Unknown
127 Everly Cir, Ocean Springs, MS 39564
4beds
2,525sqft
Residential, Single Family Residence
Built in 2025
7,840.8 Square Feet Lot
$383,600 Zestimate®
$--/sqft
$-- Estimated rent
Home value
$383,600
$338,000 - $437,000
Not available
Zestimate® history
Loading...
Owner options
Explore your selling options
What's special
Estimated Completion Date 4/16/2025! Brand New energy-efficient home available. Photo is not of the actual home, but is an inspirational photo of builder's model home and may depict options, furnishings, and/or decorator features that are not included. Photos are of builder model home. Photos are of builder home with same floorplan.
Enjoy happy hour from the Claiborne's sunroom. The main-level primary suite offers a spacious bath with dual sinks, walk-in shower, tub and a sizeable closet. Upstairs, two secondary bedrooms border the expansive loft, perfect for a rec room.
Welcome to Savannah Estates, a vibrant Ocean Springs community blending the charm of the Secret Coast with elegant living. Our one- and two-story homes feature gourmet kitchens, luxurious primary suites and covered porches all designed with tasteful features and finishes. Located near downtown Ocean Springs, residents are close to restaurants, shopping, nightlife and the beach. Plus, enjoy quick access to Ingalls Shipbuilding. Each of our homes is built with innovative, energy-efficient features designed to help you enjoy more savings, better health, real comfort and peace of mind.
Zillow last checked: 8 hours ago
Listing updated: July 01, 2025 at 04:43pm
Listed by:
Sarah N Wade 228-239-0009,
New Home Star Mississippi
Bought with:
Craig Joachim, B14517
Harvey & Joachim Realty, LLC
Source: MLS United,MLS#: 4104693
Facts & features
Interior
Bedrooms & bathrooms
- Bedrooms: 4
- Bathrooms: 3
- Full bathrooms: 3
Heating
- Electric, Heat Pump
Cooling
- Central Air, ENERGY STAR Qualified Equipment, Heat Pump
Appliances
- Included: Dishwasher, Electric Cooktop, ENERGY STAR Qualified Appliances, Microwave, Refrigerator
- Laundry: Laundry Room, Main Level
Features
- Crown Molding, Pantry, Primary Downstairs, Walk-In Closet(s), Soaking Tub
- Flooring: Vinyl
- Doors: ENERGY STAR Qualified Doors, Fiberglass
- Windows: Blinds, ENERGY STAR Qualified Windows
- Has fireplace: No
Interior area
- Total structure area: 2,525
- Total interior livable area: 2,525 sqft
Property
Parking
- Total spaces: 2
- Parking features: Garage Door Opener, Concrete
- Garage spaces: 2
Features
- Levels: Two
- Stories: 2
- Patio & porch: Front Porch, Patio
- Exterior features: Private Yard
Lot
- Size: 7,840 sqft
- Dimensions: 140.00' x 55.00'
Details
- Parcel number: 61264027.000
Construction
Type & style
- Home type: SingleFamily
- Architectural style: Traditional
- Property subtype: Residential, Single Family Residence
Materials
- Brick, HardiPlank Type
- Foundation: Slab
- Roof: Architectural Shingles
Condition
- New construction: Yes
- Year built: 2025
Utilities & green energy
- Sewer: Public Sewer
- Water: Public
- Utilities for property: Electricity Connected, Sewer Connected, Water Connected
Community & neighborhood
Location
- Region: Ocean Springs
- Subdivision: Savannah Estates
HOA & financial
HOA
- Has HOA: Yes
- HOA fee: $665 annually
- Services included: Maintenance Grounds
Price history
| Date | Event | Price |
|---|---|---|
| 6/30/2025 | Sold | -- |
Source: MLS United #4104693 | ||
| 4/26/2025 | Pending sale | $379,990$150/sqft |
Source: MLS United #4104693 | ||
| 2/22/2025 | Listed for sale | $379,990$150/sqft |
Source: | ||
Public tax history
Tax history is unavailable.
Neighborhood: 39564
Nearby schools
GreatSchools rating
- 9/10Ocean Springs Up EleGrades: 4-6Distance: 3.4 mi
- 9/10Ocean Springs Middle SchoolGrades: 7-8Distance: 1.6 mi
- 10/10Ocean Springs High SchoolGrades: 9-12Distance: 2.7 mi
Schools provided by the listing agent
- Elementary: Oak Park
- Middle: Ocean Springs Middle School
- High: Ocean Springs
Source: MLS United. This data may not be complete. We recommend contacting the local school district to confirm school assignments for this home.
Sell for more on Zillow
Get a free Zillow Showcase℠ listing and you could sell for .
$383,600
2% more+ $7,672
With Zillow Showcase(estimated)
$391,272


