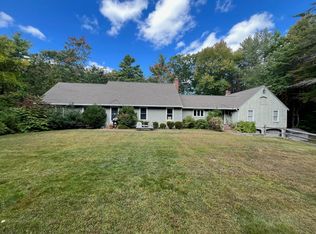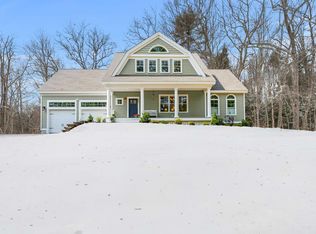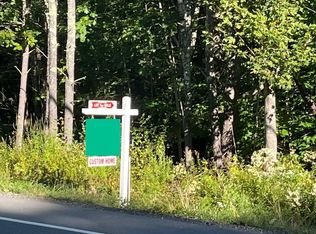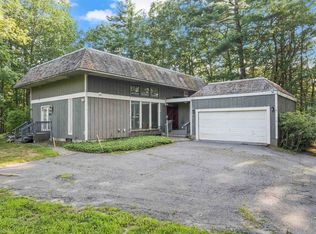Closed
Listed by:
Sharon Parker,
Tate & Foss Sotheby's International Rlty 603-964-8028
Bought with: Coldwell Banker Realty Haverhill MA
$1,600,000
127 Exeter Road, North Hampton, NH 03862
4beds
2,572sqft
Single Family Residence
Built in 2020
19.51 Acres Lot
$1,599,700 Zestimate®
$622/sqft
$5,066 Estimated rent
Home value
$1,599,700
$1.49M - $1.71M
$5,066/mo
Zestimate® history
Loading...
Owner options
Explore your selling options
What's special
This exceptional 19+ acre estate offers rare privacy just minutes from everyday conveniences. Backing up to protected town forest, the nearly new craftsman-style home combines high-end finishes with timeless comfort. Step inside to discover a light-filled interior featuring wide white oak flooring and an open-concept layout designed for effortless living and entertaining. The gourmet kitchen boasts Cambria quartz countertops, a generous island, and flows into the sun-drenched 3-season room, dining area, and spacious living room. With two primary suites—one on each level—and a total of four bedrooms and four baths, there’s room for everyone. The walk-out lower level and space above the three-car garage offer potential for expanded living, studio, or guest quarters. Thoughtful touches like a mudroom/laundry area just off the garage add everyday ease. Outdoors, enjoy the peaceful setting from the front porch, unwind in the hot tub on the back deck, or gather around the fire pit beside the tranquil water feature. Low-maintenance and just five years young, this estate is perfect for those seeking a serene lifestyle without compromise. Included in the sale is an adjacent lot with subdivision potential—ideal for future development, investment, or multi-generational living.
Zillow last checked: 8 hours ago
Listing updated: October 01, 2025 at 07:35am
Listed by:
Sharon Parker,
Tate & Foss Sotheby's International Rlty 603-964-8028
Bought with:
J. Bradford Brooks
Coldwell Banker Realty Haverhill MA
Source: PrimeMLS,MLS#: 5051790
Facts & features
Interior
Bedrooms & bathrooms
- Bedrooms: 4
- Bathrooms: 4
- Full bathrooms: 1
- 3/4 bathrooms: 2
- 1/2 bathrooms: 1
Heating
- Propane, Forced Air
Cooling
- Central Air
Appliances
- Included: Dishwasher, Dryer, Range Hood, Microwave, Electric Range, Washer, Gas Water Heater
- Laundry: 1st Floor Laundry
Features
- Primary BR w/ BA, Natural Light, Walk-In Closet(s), Smart Thermostat
- Basement: Concrete,Daylight,Full,Insulated,Interior Stairs,Storage Space,Walkout,Walk-Out Access
- Has fireplace: Yes
- Fireplace features: Gas
Interior area
- Total structure area: 4,586
- Total interior livable area: 2,572 sqft
- Finished area above ground: 2,572
- Finished area below ground: 0
Property
Parking
- Total spaces: 3
- Parking features: Paved
- Garage spaces: 3
Features
- Levels: Two
- Stories: 2
- Patio & porch: Patio, Screened Porch
- Exterior features: Deck
- Has spa: Yes
- Spa features: Heated
- Waterfront features: Wetlands
- Frontage length: Road frontage: 459
Lot
- Size: 19.51 Acres
- Features: Landscaped, Wooded
Details
- Parcel number: NHTNM9B21L
- Zoning description: R2
Construction
Type & style
- Home type: SingleFamily
- Architectural style: Craftsman
- Property subtype: Single Family Residence
Materials
- Fiberglss Batt Insulation, Fiberglss Blwn Insulation, Wood Frame, Vinyl Siding
- Foundation: Poured Concrete
- Roof: Architectural Shingle
Condition
- New construction: No
- Year built: 2020
Utilities & green energy
- Electric: 200+ Amp Service, Circuit Breakers, Underground
- Sewer: 1500+ Gallon, Private Sewer
- Utilities for property: Cable, Propane
Community & neighborhood
Security
- Security features: Security, Security System, Hardwired Smoke Detector
Location
- Region: North Hampton
Price history
| Date | Event | Price |
|---|---|---|
| 9/30/2025 | Sold | $1,600,000+0.3%$622/sqft |
Source: | ||
| 8/12/2025 | Contingent | $1,595,000$620/sqft |
Source: | ||
| 7/30/2025 | Price change | $1,595,000-3.3%$620/sqft |
Source: | ||
| 7/16/2025 | Listed for sale | $1,649,000$641/sqft |
Source: | ||
Public tax history
| Year | Property taxes | Tax assessment |
|---|---|---|
| 2024 | $12,376 +3.9% | $966,900 +1% |
| 2023 | $11,916 +3.7% | $957,100 +43% |
| 2022 | $11,488 +5.5% | $669,100 +3.9% |
Find assessor info on the county website
Neighborhood: 03862
Nearby schools
GreatSchools rating
- 7/10North Hampton SchoolGrades: PK-8Distance: 3 mi
- 6/10Winnacunnet High SchoolGrades: 9-12Distance: 3.9 mi
Schools provided by the listing agent
- Elementary: North Hampton School
- Middle: North Hampton School
- High: Winnacunnet High School
Source: PrimeMLS. This data may not be complete. We recommend contacting the local school district to confirm school assignments for this home.
Get a cash offer in 3 minutes
Find out how much your home could sell for in as little as 3 minutes with a no-obligation cash offer.
Estimated market value$1,599,700
Get a cash offer in 3 minutes
Find out how much your home could sell for in as little as 3 minutes with a no-obligation cash offer.
Estimated market value
$1,599,700



