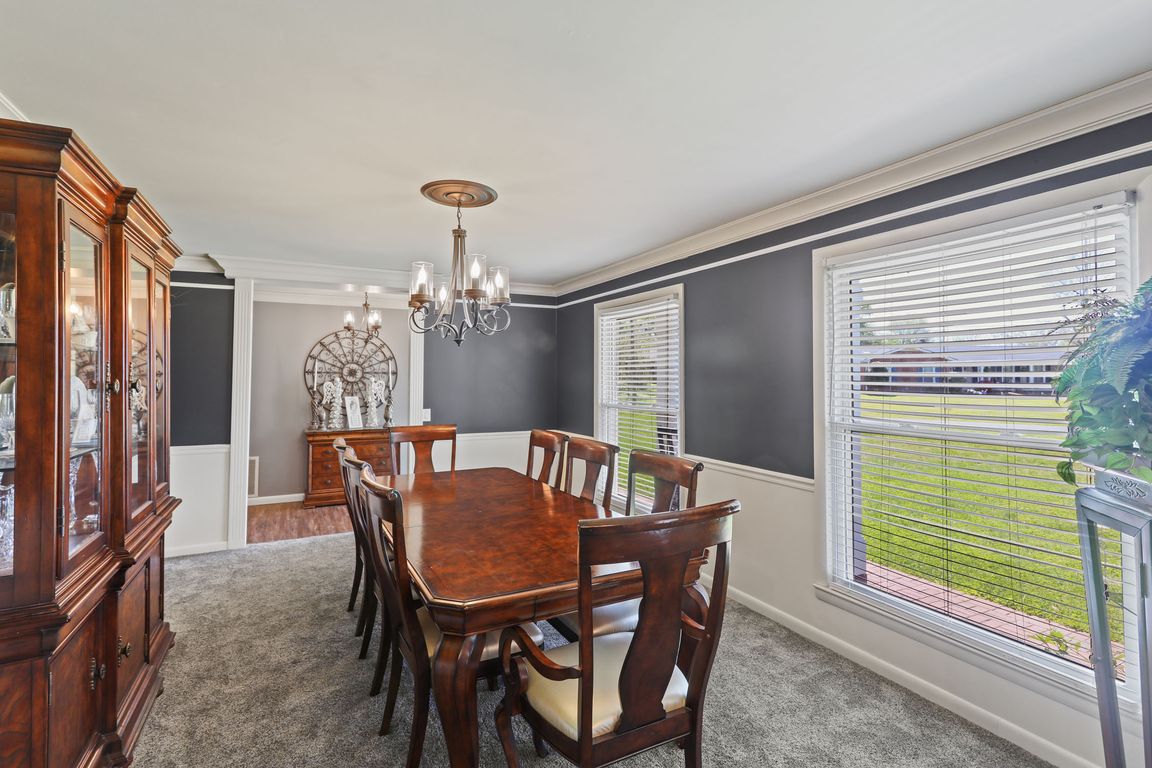
Under contract - not showing
$509,900
3beds
2,077sqft
127 Fairways Dr, Hendersonville, TN 37075
3beds
2,077sqft
Single family residence, residential
Built in 1969
0.62 Acres
2 Attached garage spaces
$245 price/sqft
What's special
Cozy fireplaceNew carpet and paintNew roofStellar curbside appealFully renovated primary bathCorner lot
Beautiful brick home neighboring the Bluegrass Yacht Country Club golf course is now available to become your next home. What a fantastic location! Even if you are not an avid golfer, you will certainly enjoy all the perks of living close to a golf course with easy access to dining and ...
- 10 days |
- 921 |
- 23 |
Likely to sell faster than
Source: RealTracs MLS as distributed by MLS GRID,MLS#: 3032825
Travel times
Living Room
Kitchen
Primary Bedroom
Zillow last checked: 7 hours ago
Listing updated: October 29, 2025 at 08:28am
Listing Provided by:
Rebecca Richards 615-504-7425,
EXIT Prime Realty 615-672-6729
Source: RealTracs MLS as distributed by MLS GRID,MLS#: 3032825
Facts & features
Interior
Bedrooms & bathrooms
- Bedrooms: 3
- Bathrooms: 3
- Full bathrooms: 3
- Main level bedrooms: 3
Bedroom 1
- Features: Full Bath
- Level: Full Bath
- Area: 143 Square Feet
- Dimensions: 13x11
Bedroom 2
- Features: Extra Large Closet
- Level: Extra Large Closet
- Area: 165 Square Feet
- Dimensions: 15x11
Bedroom 3
- Features: Extra Large Closet
- Level: Extra Large Closet
- Area: 120 Square Feet
- Dimensions: 12x10
Primary bathroom
- Features: Ceramic
- Level: Ceramic
Den
- Features: Separate
- Level: Separate
- Area: 221 Square Feet
- Dimensions: 17x13
Dining room
- Features: Separate
- Level: Separate
- Area: 120 Square Feet
- Dimensions: 12x10
Kitchen
- Area: 192 Square Feet
- Dimensions: 16x12
Living room
- Features: Formal
- Level: Formal
- Area: 192 Square Feet
- Dimensions: 16x12
Other
- Features: Gathering Room
- Level: Gathering Room
- Area: 350 Square Feet
- Dimensions: 25x14
Heating
- Central, Natural Gas
Cooling
- Central Air, Electric
Appliances
- Included: Electric Range, Dishwasher, Disposal, Microwave, Refrigerator
- Laundry: Electric Dryer Hookup, Washer Hookup
Features
- High Speed Internet
- Flooring: Carpet, Other, Tile
- Basement: Crawl Space
- Number of fireplaces: 1
- Fireplace features: Gas
Interior area
- Total structure area: 2,077
- Total interior livable area: 2,077 sqft
- Finished area above ground: 2,077
Property
Parking
- Total spaces: 2
- Parking features: Garage Door Opener, Garage Faces Rear
- Attached garage spaces: 2
Features
- Levels: One
- Stories: 1
- Patio & porch: Porch, Covered, Patio
Lot
- Size: 0.62 Acres
- Dimensions: 170 x 175
Details
- Parcel number: 159C B 00100 000
- Special conditions: Standard
Construction
Type & style
- Home type: SingleFamily
- Property subtype: Single Family Residence, Residential
Materials
- Brick
Condition
- New construction: No
- Year built: 1969
Utilities & green energy
- Sewer: Public Sewer
- Water: Public
- Utilities for property: Electricity Available, Natural Gas Available, Water Available
Community & HOA
Community
- Subdivision: Scottish Highlands S
HOA
- Has HOA: No
Location
- Region: Hendersonville
Financial & listing details
- Price per square foot: $245/sqft
- Tax assessed value: $439,500
- Annual tax amount: $2,208
- Date on market: 10/23/2025
- Electric utility on property: Yes