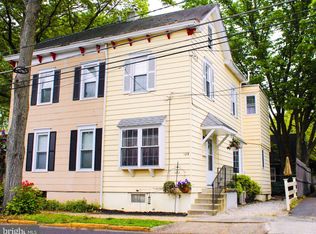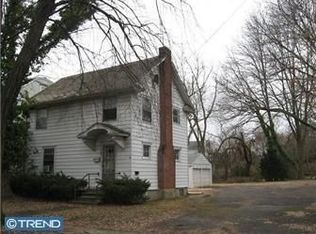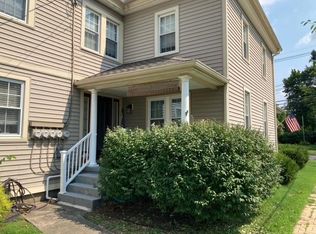Sold for $425,000 on 10/10/25
$425,000
127 Fowler Ave, Haddonfield, NJ 08033
2beds
1,436sqft
Single Family Residence
Built in 1897
3,101 Square Feet Lot
$431,000 Zestimate®
$296/sqft
$2,666 Estimated rent
Home value
$431,000
$371,000 - $504,000
$2,666/mo
Zestimate® history
Loading...
Owner options
Explore your selling options
What's special
Absolutely adorable home in the heart of Haddonfield. Great location, with 2-car parking and a beautiful yard with a park-like setting, will make you feel right at home! Covered front porch greets you and the charm continues inside. The first floor offers 2 great size rooms of living space, one with built-in shelving and beautiful wood floors. Spacious family room with brick hearth, new carpet and a huge bay window. Tons of natural light pours into the home and original character is consistent throughout. The eat-in kitchen boasts white cabinetry, stainless appliances and a back door with access to the yard- patio for al fresco dining! Two bedrooms and 1 full hall bath with neutral decor. Bedrooms boast nice closets and built-ins. Bonus third floor space as well is currently used as an office, or could be a great play room. Basement is wonderful for additional storage. Close to downtown Haddonfield, the Patco train to Center City Philadelphia, all convenience stores, shops and restaurants. Blue Ribbon School District, too! Just minutes to highways for commuting or a quick trip to the Beaches. Incredible opportunity in Downtown Haddonfield!
Zillow last checked: 8 hours ago
Listing updated: October 10, 2025 at 03:05am
Listed by:
Jeanne Wolschina 856-261-5202,
Lisa Wolschina & Associates, Inc.,
Co-Listing Agent: Barbara Regina Quinn 609-500-1922,
Lisa Wolschina & Associates, Inc.
Bought with:
Joey Malcarney, 2296371
Greenside Realty LLC
Source: Bright MLS,MLS#: NJCD2095924
Facts & features
Interior
Bedrooms & bathrooms
- Bedrooms: 2
- Bathrooms: 2
- Full bathrooms: 1
- 1/2 bathrooms: 1
- Main level bathrooms: 1
Bedroom 1
- Level: Upper
- Area: 192 Square Feet
- Dimensions: 16 x 12
Bedroom 2
- Level: Upper
- Area: 110 Square Feet
- Dimensions: 11 x 10
Dining room
- Level: Main
- Area: 112 Square Feet
- Dimensions: 14 x 8
Family room
- Level: Main
- Area: 300 Square Feet
- Dimensions: 20 x 15
Kitchen
- Level: Main
- Area: 112 Square Feet
- Dimensions: 14 x 8
Living room
- Level: Main
- Area: 204 Square Feet
- Dimensions: 17 x 12
Office
- Level: Upper
- Area: 180 Square Feet
- Dimensions: 15 x 12
Heating
- Forced Air, Natural Gas
Cooling
- Central Air, Natural Gas
Appliances
- Included: Gas Water Heater
- Laundry: In Basement
Features
- Breakfast Area, Built-in Features, Crown Molding, Formal/Separate Dining Room, Eat-in Kitchen, Recessed Lighting
- Flooring: Wood, Tile/Brick
- Windows: Replacement, Window Treatments
- Basement: Full
- Has fireplace: No
Interior area
- Total structure area: 1,436
- Total interior livable area: 1,436 sqft
- Finished area above ground: 1,436
- Finished area below ground: 0
Property
Parking
- Total spaces: 2
- Parking features: Driveway
- Uncovered spaces: 2
Accessibility
- Accessibility features: None
Features
- Levels: Two and One Half
- Stories: 2
- Patio & porch: Brick, Patio
- Exterior features: Street Lights, Sidewalks
- Pool features: None
Lot
- Size: 3,101 sqft
- Dimensions: 72.99 x 42.51
Details
- Additional structures: Above Grade, Below Grade
- Parcel number: 170003300050
- Zoning: RES
- Special conditions: Standard
Construction
Type & style
- Home type: SingleFamily
- Architectural style: Traditional
- Property subtype: Single Family Residence
- Attached to another structure: Yes
Materials
- Frame
- Foundation: Block
Condition
- Excellent
- New construction: No
- Year built: 1897
- Major remodel year: 2019
Utilities & green energy
- Sewer: Public Sewer
- Water: Public
Community & neighborhood
Location
- Region: Haddonfield
- Subdivision: Downtown
- Municipality: HADDONFIELD BORO
Other
Other facts
- Listing agreement: Exclusive Right To Sell
- Ownership: Fee Simple
Price history
| Date | Event | Price |
|---|---|---|
| 10/10/2025 | Sold | $425,000-13.3%$296/sqft |
Source: | ||
| 9/15/2025 | Pending sale | $490,000$341/sqft |
Source: | ||
| 9/8/2025 | Contingent | $490,000$341/sqft |
Source: | ||
| 8/14/2025 | Price change | $490,000-1.8%$341/sqft |
Source: | ||
| 7/24/2025 | Listed for sale | $499,000$347/sqft |
Source: | ||
Public tax history
| Year | Property taxes | Tax assessment |
|---|---|---|
| 2025 | $8,572 | $265,300 |
| 2024 | $8,572 +1.3% | $265,300 |
| 2023 | $8,458 +0.8% | $265,300 |
Find assessor info on the county website
Neighborhood: 08033
Nearby schools
GreatSchools rating
- 8/10J. Fithian Tatem Elementary SchoolGrades: PK-5Distance: 0.4 mi
- 7/10Haddonfield Middle SchoolGrades: 6-8Distance: 0.3 mi
- 8/10Haddonfield Memorial High SchoolGrades: 9-12Distance: 0.3 mi
Schools provided by the listing agent
- Middle: Haddonfield
- High: Haddonfield Memorial
- District: Haddonfield Borough Public Schools
Source: Bright MLS. This data may not be complete. We recommend contacting the local school district to confirm school assignments for this home.

Get pre-qualified for a loan
At Zillow Home Loans, we can pre-qualify you in as little as 5 minutes with no impact to your credit score.An equal housing lender. NMLS #10287.
Sell for more on Zillow
Get a free Zillow Showcase℠ listing and you could sell for .
$431,000
2% more+ $8,620
With Zillow Showcase(estimated)
$439,620

