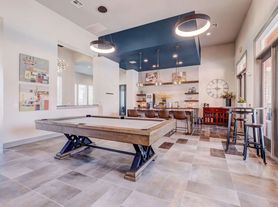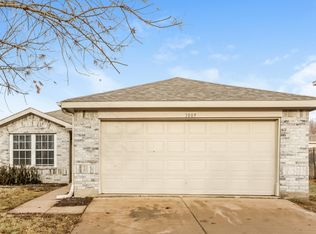Welcome to this charming house located the Brookville Estates neighborhood in Forney, TX. This lovely home features 3 bedrooms and 2 bathrooms, making it the perfect size for individuals and families alike. The floor plan is open with a sliding glass door that will let you watch your children in the back yard. All bedrooms have wood laminate flooring including the primary walk in closet. Living area is also wood laminate flooring with tile in the bathrooms and kitchen for easy cleaning. New paint throughout house. The primary bathroom is a true haven, complete with a garden tub and a separate shower for your relaxation and convenience. You will also find double sinks in the primary bathroom, allowing for ample space and convenience. The washer/dryer hookups make laundry a breeze, eliminating the need for trips to the laundromat. An attached garage provides the convenience of easy parking and direct access to the house. The fenced-in backyard provides a safe and private space for outdoor activities or for your furry friends to roam freely. With a sprinkler system in place, you can easily maintain the lush green landscape surrounding the property. For those who value a quiet and dedicated space for work or hobbies, the study is the perfect addition to this home. This house is a non-smoking property, ensuring a clean and healthy environment for all residents. Don't miss out on the opportunity to call this house your home and enjoy all its wonderful features. Come and experience the comfort and convenience that this lovely house in Forney, TX has to offer. Contact us today to schedule a viewing.
NO HOUSING VOUCHERS ACCEPTED
House for rent
$1,995/mo
127 Freedom Trl, Forney, TX 75126
3beds
1,648sqft
Price may not include required fees and charges.
Single family residence
Available now
-- Pets
-- A/C
-- Laundry
Attached garage parking
-- Heating
What's special
New paint throughout houseWood laminate flooringFenced-in backyardSliding glass doorDouble sinksSprinkler systemSeparate shower
- 71 days |
- -- |
- -- |
Travel times
Looking to buy when your lease ends?
Consider a first-time homebuyer savings account designed to grow your down payment with up to a 6% match & a competitive APY.
Facts & features
Interior
Bedrooms & bathrooms
- Bedrooms: 3
- Bathrooms: 2
- Full bathrooms: 2
Rooms
- Room types: Master Bath
Appliances
- Included: WD Hookup
Features
- WD Hookup, Walk In Closet
Interior area
- Total interior livable area: 1,648 sqft
Property
Parking
- Parking features: Attached
- Has attached garage: Yes
- Details: Contact manager
Features
- Exterior features: Garden, Lawn, No Smoking, Sprinkler System, Study, Walk In Closet
Details
- Parcel number: 00030700020049000202
Construction
Type & style
- Home type: SingleFamily
- Property subtype: Single Family Residence
Community & HOA
Location
- Region: Forney
Financial & listing details
- Lease term: Contact For Details
Price history
| Date | Event | Price |
|---|---|---|
| 9/15/2025 | Listed for rent | $1,995-5%$1/sqft |
Source: Zillow Rentals | ||
| 9/8/2025 | Listing removed | $2,100$1/sqft |
Source: Zillow Rentals | ||
| 8/22/2025 | Listed for rent | $2,100+2.4%$1/sqft |
Source: Zillow Rentals | ||
| 7/12/2023 | Listing removed | -- |
Source: Zillow Rentals | ||
| 7/5/2023 | Listed for rent | $2,050+28.5%$1/sqft |
Source: Zillow Rentals | ||

