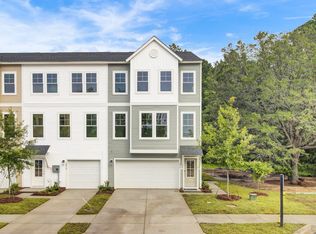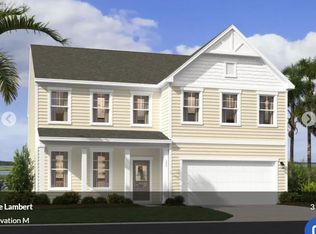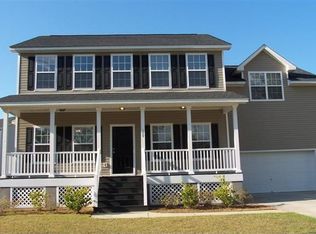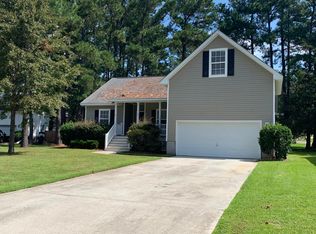Closed
$432,500
127 Heatherlock St, Hanahan, SC 29410
4beds
1,784sqft
Single Family Residence
Built in 2007
8,276.4 Square Feet Lot
$428,100 Zestimate®
$242/sqft
$2,602 Estimated rent
Home value
$428,100
$407,000 - $450,000
$2,602/mo
Zestimate® history
Loading...
Owner options
Explore your selling options
What's special
This spacious home in popular Hanahan checks all the boxes! Situated in a quiet cul-de-sac with front porch, huge backyard, two car garage and FOUR bedrooms! Enjoy ample space throughout with a family room equipped with gas fireplace, separate dining room and kitchen with eat in area. The laundry room is conveniently located off of the garage. Owners' suite features a walk-in closet, double vanity, walk-in shower and garden tub for unwinding at the end of the day. Find three additional bedrooms upstairs for children or guests. The generously sized 4th bedroom lends itself to versatile options including additional living space, home office, gym or playroom. This ever serving floor plan is perfect for the growing family! Large two car garage, or ''man cave'', where you can storeyour tools, toys, beach gear, bikes, beverage refrigerator and more! Spend days in the backyard playing fetch with your dog and nights grilling out with friends or sitting around the fire. Beautiful trees offer great shade during hot Lowcountry days. Located in the heart of Hanahan just minutes to Tanner Plantation with Lowe's Food, several restaurants and shops. Easy access to schools, I-526, I-26 and beloved Park Circle with an abundance of breweries, restaurants, distilleries, coffee shops, bakery, shops, local events & concerts, Riverfront Park & more! **Zoned for Berkeley County Schools. X Flood Zone- No Flood Insurance Required**
Zillow last checked: 8 hours ago
Listing updated: April 14, 2023 at 08:59am
Listed by:
Carolina One Real Estate 843-779-8660
Bought with:
Carolina One Real Estate
Source: CTMLS,MLS#: 23004346
Facts & features
Interior
Bedrooms & bathrooms
- Bedrooms: 4
- Bathrooms: 3
- Full bathrooms: 2
- 1/2 bathrooms: 1
Heating
- Electric
Cooling
- Central Air
Appliances
- Laundry: Electric Dryer Hookup, Washer Hookup, Laundry Room
Features
- Ceiling - Smooth, Garden Tub/Shower, Walk-In Closet(s), Ceiling Fan(s), Eat-in Kitchen, Pantry
- Flooring: Carpet, Ceramic Tile, Wood
- Windows: Window Treatments
- Number of fireplaces: 1
- Fireplace features: Family Room, Gas Log, One
Interior area
- Total structure area: 1,784
- Total interior livable area: 1,784 sqft
Property
Parking
- Total spaces: 2
- Parking features: Garage, Attached
- Attached garage spaces: 2
Features
- Levels: Two
- Stories: 2
- Patio & porch: Front Porch
- Exterior features: Rain Gutters
- Fencing: Wood
Lot
- Size: 8,276 sqft
- Features: 0 - .5 Acre, Cul-De-Sac
Details
- Parcel number: 2521405017
Construction
Type & style
- Home type: SingleFamily
- Architectural style: Traditional
- Property subtype: Single Family Residence
Materials
- Vinyl Siding
- Foundation: Crawl Space
Condition
- New construction: No
- Year built: 2007
Utilities & green energy
- Sewer: Public Sewer
- Water: Public
Community & neighborhood
Location
- Region: Hanahan
- Subdivision: Kennsington
Other
Other facts
- Listing terms: Any,Cash,Conventional,FHA,VA Loan
Price history
| Date | Event | Price |
|---|---|---|
| 4/13/2023 | Sold | $432,500-1.6%$242/sqft |
Source: | ||
| 3/5/2023 | Contingent | $439,500$246/sqft |
Source: | ||
| 3/1/2023 | Listed for sale | $439,500+36.3%$246/sqft |
Source: | ||
| 5/28/2021 | Sold | $322,500+2.4%$181/sqft |
Source: | ||
| 4/27/2021 | Contingent | $315,000$177/sqft |
Source: | ||
Public tax history
| Year | Property taxes | Tax assessment |
|---|---|---|
| 2024 | $2,353 -61% | $17,180 -13.2% |
| 2023 | $6,039 -4.8% | $19,800 |
| 2022 | $6,346 +135.9% | $19,800 +149.7% |
Find assessor info on the county website
Neighborhood: 29410
Nearby schools
GreatSchools rating
- 7/10Bowen's Corner ElementaryGrades: PK-5Distance: 1.5 mi
- 7/10Hanahan Middle SchoolGrades: 6-8Distance: 4.1 mi
- 7/10Hanahan High SchoolGrades: 9-12Distance: 3.3 mi
Schools provided by the listing agent
- Elementary: Bowens Corner Elementary
- Middle: Hanahan
- High: Hanahan
Source: CTMLS. This data may not be complete. We recommend contacting the local school district to confirm school assignments for this home.
Get a cash offer in 3 minutes
Find out how much your home could sell for in as little as 3 minutes with a no-obligation cash offer.
Estimated market value
$428,100
Get a cash offer in 3 minutes
Find out how much your home could sell for in as little as 3 minutes with a no-obligation cash offer.
Estimated market value
$428,100



