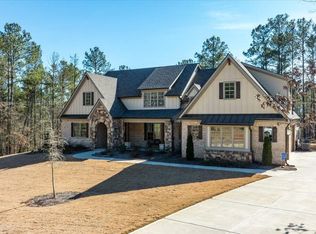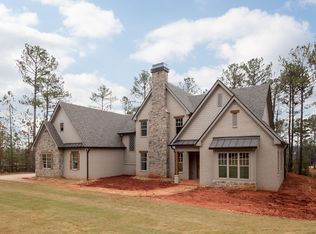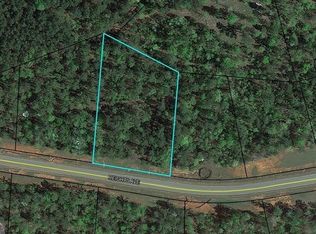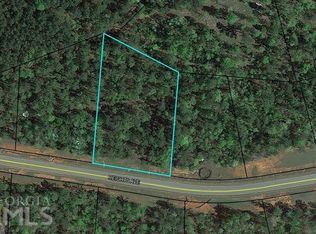Closed
$899,900
127 Heights Ave, Forsyth, GA 31029
5beds
3,269sqft
Single Family Residence, Residential
Built in 2021
1.12 Acres Lot
$895,300 Zestimate®
$275/sqft
$3,811 Estimated rent
Home value
$895,300
Estimated sales range
Not available
$3,811/mo
Zestimate® history
Loading...
Owner options
Explore your selling options
What's special
Resort-Style Living in River Forest Golf Community, where luxury meets lifestyle. Enjoy multiple swimming pools, tennis and pickleball courts, soccer field, walking trails, and more-all within this gated, active community. This better-than-new 2021 custom-built beauty features 4-sided brick construction and is loaded with high-end finishes. Inside, you'll find gleaming hardwood floors throughout the main level, gorgeous marble countertops in the kitchen and all bathrooms, exposed wood beams that add warmth and charm, and a chef's kitchen designed to impress-complete with stainless steel appliances, a gas cooktop, and a well-appointed walk-in pantry. The main-level owner's suite is a private retreat with direct access to the laundry room for added ease and functionality, and is accompanied by two additional bedrooms for family or guests. Upstairs, the teen suite offers a spacious bedroom with walk-in closet, bonus room, and media room-providing plenty of space to relax or entertain. Step outside to your private backyard oasis, featuring a screened porch with fireplace and a stunning gunite pool with pebble tec flooring, spa, waterfall, and travertine tile surround. The lush, professionally designed landscaping creates a peaceful and unforgettable escape right in your own backyard. This home truly has it all and is sure to sell fast -schedule your private showing today!
Zillow last checked: 8 hours ago
Listing updated: June 27, 2025 at 10:01am
Listing Provided by:
Connie M Wolff,
Coldwell Banker Realty 770-429-0600
Bought with:
Megan Cox, 388674
Century 21 Crowe Realty
Source: FMLS GA,MLS#: 7574291
Facts & features
Interior
Bedrooms & bathrooms
- Bedrooms: 5
- Bathrooms: 4
- Full bathrooms: 3
- 1/2 bathrooms: 1
- Main level bathrooms: 2
- Main level bedrooms: 3
Primary bedroom
- Features: Oversized Master, Master on Main, Split Bedroom Plan
- Level: Oversized Master, Master on Main, Split Bedroom Plan
Bedroom
- Features: Oversized Master, Master on Main, Split Bedroom Plan
Primary bathroom
- Features: Soaking Tub, Separate Tub/Shower, Double Vanity
Dining room
- Features: Open Concept
Kitchen
- Features: Breakfast Room, Stone Counters, Eat-in Kitchen, Pantry Walk-In, Breakfast Bar, Cabinets White, Solid Surface Counters, Kitchen Island, Pantry, View to Family Room
Heating
- Central, Forced Air, Electric
Cooling
- Central Air, Zoned, Ceiling Fan(s)
Appliances
- Included: Dishwasher, Gas Water Heater, Gas Oven, Microwave, Range Hood, ENERGY STAR Qualified Appliances, Gas Range, Gas Cooktop, Self Cleaning Oven, Tankless Water Heater
- Laundry: Laundry Room, Main Level
Features
- High Ceilings 9 ft Upper, Cathedral Ceiling(s), Coffered Ceiling(s), Beamed Ceilings, High Ceilings 9 ft Main, Bookcases, Double Vanity, High Speed Internet, Entrance Foyer, Tray Ceiling(s), Walk-In Closet(s)
- Flooring: Carpet, Ceramic Tile, Hardwood
- Windows: Insulated Windows
- Basement: None
- Number of fireplaces: 2
- Fireplace features: Great Room, Other Room, Wood Burning Stove, Gas Log
- Common walls with other units/homes: No One Above
Interior area
- Total structure area: 3,269
- Total interior livable area: 3,269 sqft
- Finished area above ground: 3,269
Property
Parking
- Total spaces: 3
- Parking features: Garage Door Opener, Garage, Level Driveway, Attached, Driveway, Kitchen Level, Garage Faces Side
- Attached garage spaces: 3
- Has uncovered spaces: Yes
Accessibility
- Accessibility features: Accessible Bedroom, Accessible Entrance, Accessible Kitchen Appliances, Accessible Full Bath, Accessible Kitchen, Accessible Doors, Accessible Washer/Dryer, Accessible Hallway(s)
Features
- Levels: Two
- Stories: 2
- Patio & porch: Enclosed, Patio, Rear Porch, Front Porch
- Exterior features: Private Yard
- Pool features: Gunite, Heated, In Ground
- Has spa: Yes
- Spa features: Private
- Fencing: Wrought Iron,Back Yard,Fenced
- Has view: Yes
- View description: Other
- Waterfront features: None
- Body of water: None
Lot
- Size: 1.12 Acres
- Features: Level
Details
- Additional structures: None
- Parcel number: 026R014
- Other equipment: Irrigation Equipment
- Horse amenities: None
Construction
Type & style
- Home type: SingleFamily
- Architectural style: Craftsman
- Property subtype: Single Family Residence, Residential
Materials
- Stone, Brick 4 Sides
- Foundation: Slab
- Roof: Composition,Ridge Vents,Shingle
Condition
- Resale
- New construction: No
- Year built: 2021
Details
- Warranty included: Yes
Utilities & green energy
- Electric: 110 Volts, 220 Volts in Laundry
- Sewer: Septic Tank
- Water: Public
- Utilities for property: Cable Available, Water Available, Electricity Available, Phone Available, Underground Utilities
Green energy
- Green verification: EarthCraft Home, ENERGY STAR Certified Homes
- Energy efficient items: HVAC, Lighting, Thermostat, Windows, Insulation, Water Heater
- Energy generation: None
Community & neighborhood
Security
- Security features: Closed Circuit Camera(s), Fire Alarm, Security Guard, Key Card Entry, Smoke Detector(s), Carbon Monoxide Detector(s)
Community
- Community features: Clubhouse, Gated, Pickleball, Pool, Restaurant, Sidewalks, Country Club, Golf, Homeowners Assoc, Park, Playground, Tennis Court(s)
Location
- Region: Forsyth
- Subdivision: River Forest
HOA & financial
HOA
- Has HOA: Yes
- HOA fee: $1,100 annually
- Services included: Maintenance Grounds, Reserve Fund, Swim, Tennis
- Association phone: 478-447-3757
Other
Other facts
- Road surface type: Asphalt
Price history
| Date | Event | Price |
|---|---|---|
| 6/20/2025 | Sold | $899,900$275/sqft |
Source: | ||
| 5/30/2025 | Pending sale | $899,900$275/sqft |
Source: | ||
| 5/7/2025 | Listed for sale | $899,900+36%$275/sqft |
Source: | ||
| 1/20/2022 | Sold | $661,500-1.1%$202/sqft |
Source: Public Record | ||
| 1/7/2022 | Pending sale | $669,000$205/sqft |
Source: | ||
Public tax history
| Year | Property taxes | Tax assessment |
|---|---|---|
| 2024 | $7,397 -1.4% | $305,800 +2.6% |
| 2023 | $7,500 +4.5% | $298,160 +12.5% |
| 2022 | $7,174 +2876.2% | $264,960 +2980.9% |
Find assessor info on the county website
Neighborhood: 31029
Nearby schools
GreatSchools rating
- 8/10Samuel E. Hubbard Elementary SchoolGrades: PK-5Distance: 8.5 mi
- 7/10Monroe County Middle School Banks Stephens CampusGrades: 6-8Distance: 10.1 mi
- 7/10Mary Persons High SchoolGrades: 9-12Distance: 8.9 mi
Schools provided by the listing agent
- Elementary: Samuel E. Hubbard
- Middle: Monroe County
- High: Mary Persons
Source: FMLS GA. This data may not be complete. We recommend contacting the local school district to confirm school assignments for this home.

Get pre-qualified for a loan
At Zillow Home Loans, we can pre-qualify you in as little as 5 minutes with no impact to your credit score.An equal housing lender. NMLS #10287.
Sell for more on Zillow
Get a free Zillow Showcase℠ listing and you could sell for .
$895,300
2% more+ $17,906
With Zillow Showcase(estimated)
$913,206


