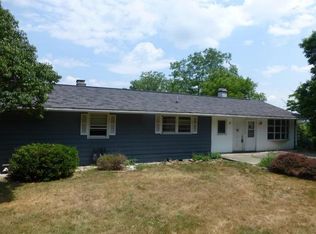Closed
$525,000
127 Hillcrest Dr, Ithaca, NY 14850
3beds
1,980sqft
Single Family Residence
Built in 1989
0.34 Acres Lot
$527,300 Zestimate®
$265/sqft
$3,386 Estimated rent
Home value
$527,300
$485,000 - $569,000
$3,386/mo
Zestimate® history
Loading...
Owner options
Explore your selling options
What's special
Enjoy beautiful lake views in this stunning 3 bedroom, 2 full bath home conveniently located in the Town of Ithaca on a quiet cul-de-sac street. Impressive kitchen/main living area renovation offers vaulted ceilings, distance views, marble/quartz countertops, hardwood floors, and a cozy gas fireplace. Sliding glass doors lead to a two tiered deck with new Trek decking, perfect for relaxing or entertaining. Generously sized primary bedroom with two additional bedrooms on the main level. Downstairs you will find more living space and another full bathroom with plenty of dry storage and laundry. Outside you will find a carport, perennials, and a perfect spot for a garden, pool, or hot-tub. Any offers will be considered on May 29, 2025.
Zillow last checked: 8 hours ago
Listing updated: August 05, 2025 at 11:04am
Listed by:
Jill Rosentel 607-280-2491,
Warren Real Estate of Ithaca Inc. (Downtown)
Bought with:
Melissa Button, 10301219327
Coldwell Banker Finger Lakes
Source: NYSAMLSs,MLS#: R1608682 Originating MLS: Ithaca Board of Realtors
Originating MLS: Ithaca Board of Realtors
Facts & features
Interior
Bedrooms & bathrooms
- Bedrooms: 3
- Bathrooms: 2
- Full bathrooms: 2
- Main level bathrooms: 1
- Main level bedrooms: 3
Bedroom 1
- Level: First
- Dimensions: 17.00 x 16.00
Bedroom 1
- Level: First
- Dimensions: 17.00 x 16.00
Bedroom 2
- Level: First
- Dimensions: 11.00 x 9.00
Bedroom 2
- Level: First
- Dimensions: 11.00 x 9.00
Bedroom 3
- Level: First
- Dimensions: 11.00 x 10.00
Bedroom 3
- Level: First
- Dimensions: 11.00 x 10.00
Dining room
- Level: First
- Dimensions: 20.00 x 7.00
Dining room
- Level: First
- Dimensions: 20.00 x 7.00
Kitchen
- Level: First
- Dimensions: 20.00 x 6.00
Kitchen
- Level: First
- Dimensions: 20.00 x 6.00
Living room
- Level: First
- Dimensions: 17.00 x 16.00
Living room
- Level: First
- Dimensions: 17.00 x 16.00
Other
- Level: Lower
- Dimensions: 23.00 x 17.00
Other
- Level: Lower
- Dimensions: 23.00 x 17.00
Heating
- Gas, Forced Air
Appliances
- Included: Dryer, Dishwasher, Exhaust Fan, Gas Cooktop, Refrigerator, Range Hood, See Remarks, Water Heater, Washer
- Laundry: In Basement
Features
- Cathedral Ceiling(s), Guest Accommodations, Quartz Counters, Bedroom on Main Level
- Flooring: Ceramic Tile, Hardwood, Varies
- Basement: Full,Partially Finished,Walk-Out Access
- Number of fireplaces: 1
Interior area
- Total structure area: 1,980
- Total interior livable area: 1,980 sqft
- Finished area below ground: 600
Property
Parking
- Total spaces: 2
- Parking features: Carport
- Garage spaces: 2
- Has carport: Yes
Features
- Levels: Two
- Stories: 2
- Patio & porch: Deck
- Exterior features: Deck, Gravel Driveway
- Has view: Yes
- View description: Water
- Has water view: Yes
- Water view: Water
- Waterfront features: Lake
Lot
- Size: 0.34 Acres
- Dimensions: 75 x 200
- Features: Cul-De-Sac, Rectangular, Rectangular Lot
Details
- Parcel number: 50308902600000040170000000
- Special conditions: Standard
Construction
Type & style
- Home type: SingleFamily
- Architectural style: Ranch
- Property subtype: Single Family Residence
Materials
- Composite Siding, Other, See Remarks, Copper Plumbing
- Foundation: Poured
- Roof: Asphalt
Condition
- Resale
- Year built: 1989
Utilities & green energy
- Sewer: Septic Tank
- Water: Connected, Public
- Utilities for property: High Speed Internet Available, Water Connected
Community & neighborhood
Security
- Security features: Radon Mitigation System
Location
- Region: Ithaca
Other
Other facts
- Listing terms: Cash,Conventional,VA Loan
Price history
| Date | Event | Price |
|---|---|---|
| 7/28/2025 | Sold | $525,000+10.5%$265/sqft |
Source: | ||
| 5/30/2025 | Contingent | $475,000$240/sqft |
Source: | ||
| 5/23/2025 | Listed for sale | $475,000+143.6%$240/sqft |
Source: | ||
| 9/30/2011 | Sold | $195,000-7.1%$98/sqft |
Source: Public Record | ||
| 4/8/2011 | Price change | $209,900-2.3%$106/sqft |
Source: Shaw Real Estate #133569 | ||
Public tax history
| Year | Property taxes | Tax assessment |
|---|---|---|
| 2024 | -- | $360,000 +27.7% |
| 2023 | -- | $282,000 +10.2% |
| 2022 | -- | $256,000 +8.9% |
Find assessor info on the county website
Neighborhood: Northwest Ithaca
Nearby schools
GreatSchools rating
- 7/10Fall Creek Elementary SchoolGrades: PK-5Distance: 1.6 mi
- 6/10Boynton Middle SchoolGrades: 6-8Distance: 1.4 mi
- 9/10Ithaca Senior High SchoolGrades: 9-12Distance: 1.4 mi
Schools provided by the listing agent
- Elementary: Enfield
- Middle: Boynton Middle
- High: Ithaca Senior High
- District: Ithaca
Source: NYSAMLSs. This data may not be complete. We recommend contacting the local school district to confirm school assignments for this home.
