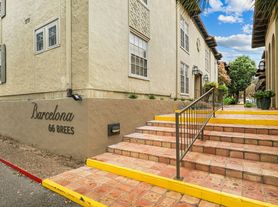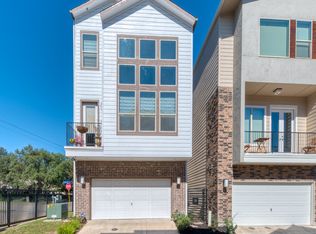Welcome to this inviting 3-bed, 2-bath home that blends comfort, style, and convenience throughout. Step inside to find a warm, open floor plan with a mix of ceramic tile and wood flooring, creating a clean and cohesive flow from room to room. A separate dining area and spacious living room offer plenty of space to relax or entertain, while a flexible office/studio accessible from the secondary bedrooms adds versatility for work, creativity, or quiet retreat.
The kitchen is thoughtfully designed with everyday ease in mind, featuring an island, gas stove, dishwasher, microwave, refrigerator, and a bright eat-in area. A dedicated laundry room comes equipped with a washer and dryer and hookup for second fridge for added convenience.
The primary bedroom is a comfortable haven with its own mini split for personalized comfort, private outdoor access, a walk-in closet, and an ensuite bath complete with a walk-in shower and single vanity.
Step outside to enjoy a spacious backyard framed by mature trees and enhanced with both privacy and chain-link fencing. A deck, patio, gutters, and a storage building/shed make the outdoor space functional and welcoming. Additional home features include an HVAC system with a programmable thermostat, a water softener, tankless water heater, alarm system, and carbon monoxide detector for peace of mind.
Located near shopping and offering access to a charming community garden, this home provides a wonderful blend of convenience and calm. Come see what makes this space so comfortable and easy to love.
"*Our award winning Resident Benefits Package (RBP) required program includes Liability Insurance, OnDemand Pest Control, Monthly Air Filter Delivery, Move-in Concierge (utilities/cable/internet), Credit Building, Resident Rewards, Identity Fraud Protection and more for only $65/mo. *If you provide your own insurance policy, the RBP cost will be reduced. Optional Premium Upgrades Available as well, More details in application. *PET APPS $30 with credit card/debit payment per profile or $25 by ACH per profile.
All information in this marketing material is deemed reliable but is not guaranteed. Prospective tenants are advised to independently verify all information, including property features, availability, and lease terms, to their satisfaction. *some marketing photos may be virtually staged images*
Tenant Agent Compensation: $300"Carbon Monoxide Detector
Chain Link Fence
Chandelier
Community Garden
Double Pane Windows
Double Vanity
Gas Water Heater
Gently Rolling
Has Gutters
High Speed Internet
Ice Maker Connection
Kitchen
Mature Trees
Mini Splits
Near Shopping
Plumbing For Water Softener
Pre Wired For Security System
Privacy Fence
Programmable Thermostat
Smoke Alarm(s)
Solid Countertops
Storage Building/Shed
Stove/Range
Tankless Water Heater
Vent Fan
Walk In Shower
Water Softener (Owned)
Wood
House for rent
$3,195/mo
127 Larchmont Dr, San Antonio, TX 78209
3beds
2,348sqft
Price may not include required fees and charges.
Single family residence
Available now
Cats, dogs OK
Central air, ceiling fan
Hookups laundry
1 Parking space parking
Forced air
What's special
Gas stoveWater softenerWarm open floor planSeparate dining areaBright eat-in areaWalk-in closetTankless water heater
- 2 days |
- -- |
- -- |
Travel times
Looking to buy when your lease ends?
Consider a first-time homebuyer savings account designed to grow your down payment with up to a 6% match & a competitive APY.
Facts & features
Interior
Bedrooms & bathrooms
- Bedrooms: 3
- Bathrooms: 2
- Full bathrooms: 2
Heating
- Forced Air
Cooling
- Central Air, Ceiling Fan
Appliances
- Included: Dishwasher, Disposal, Microwave, Refrigerator, WD Hookup
- Laundry: Hookups
Features
- Ceiling Fan(s), WD Hookup, Walk In Closet
- Attic: Yes
Interior area
- Total interior livable area: 2,348 sqft
Property
Parking
- Total spaces: 1
- Details: Contact manager
Features
- Patio & porch: Deck, Patio
- Exterior features: Balcony, Breakfast bar, Eat-in kitchen, Heating system: ForcedAir, Open floor plan, Secured entry, Walk In Closet
Details
- Parcel number: 432007
Construction
Type & style
- Home type: SingleFamily
- Property subtype: Single Family Residence
Utilities & green energy
- Utilities for property: Cable Available
Community & HOA
Location
- Region: San Antonio
Financial & listing details
- Lease term: Contact For Details
Price history
| Date | Event | Price |
|---|---|---|
| 11/21/2025 | Listed for rent | $3,195$1/sqft |
Source: Zillow Rentals | ||
| 3/6/2012 | Sold | -- |
Source: | ||
| 12/31/2011 | Listed for sale | $193,050-24.3%$82/sqft |
Source: HOUSES IN SAN ANTONIO, LLC #925656 | ||
| 12/12/2011 | Sold | -- |
Source: Public Record | ||
| 7/28/2011 | Listing removed | $255,000$109/sqft |
Source: Kuper Sotheby's International Realty #850077 | ||

