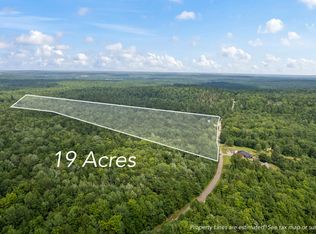Closed
$240,000
127 Ledge Hill Road, Bowdoin, ME 04287
3beds
1,758sqft
Single Family Residence
Built in 1995
21 Acres Lot
$461,700 Zestimate®
$137/sqft
$2,798 Estimated rent
Home value
$461,700
$397,000 - $526,000
$2,798/mo
Zestimate® history
Loading...
Owner options
Explore your selling options
What's special
Privacy is assured on this 21 acre property. 3 bedrooms, 2 full baths, cathedral ceilings, 2 decks. There is an oversized 2 car garage that would accommodate a very large vehicle. Perfect for an auto/truck mechanic.
Private road maintenance fee is $500 per year.
Thia is a short sale and is subject to 3rd party approval.
Property is being sold as is, where is.
Only cash or private money offers will be considered.
The property has to be active in MLS a minimum of 7 days before the Special Administrator will review an offer.
Zillow last checked: 8 hours ago
Listing updated: January 16, 2025 at 07:06pm
Listed by:
Your Real Estate Company
Bought with:
Meservier & Associates
Source: Maine Listings,MLS#: 1577261
Facts & features
Interior
Bedrooms & bathrooms
- Bedrooms: 3
- Bathrooms: 2
- Full bathrooms: 2
Primary bedroom
- Level: Second
- Area: 165 Square Feet
- Dimensions: 15 x 11
Bedroom 1
- Level: First
- Area: 165 Square Feet
- Dimensions: 15 x 11
Bedroom 2
- Level: First
- Area: 225 Square Feet
- Dimensions: 15 x 15
Dining room
- Features: Cathedral Ceiling(s), Skylight
- Level: Second
- Area: 187 Square Feet
- Dimensions: 17 x 11
Family room
- Features: Heat Stove, Heat Stove Hookup
- Level: First
- Area: 252 Square Feet
- Dimensions: 18 x 14
Kitchen
- Features: Cathedral Ceiling(s), Skylight
- Level: Second
- Area: 132 Square Feet
- Dimensions: 12 x 11
Living room
- Features: Cathedral Ceiling(s)
- Level: Second
- Area: 255 Square Feet
- Dimensions: 15 x 17
Heating
- Forced Air, Stove
Cooling
- None
Features
- 1st Floor Bedroom, 1st Floor Primary Bedroom w/Bath, Pantry
- Flooring: Carpet, Laminate
- Basement: Daylight,Finished,Full
- Has fireplace: No
Interior area
- Total structure area: 1,758
- Total interior livable area: 1,758 sqft
- Finished area above ground: 1,008
- Finished area below ground: 750
Property
Parking
- Total spaces: 2
- Parking features: Gravel, 1 - 4 Spaces, Off Street, Detached
- Garage spaces: 2
Features
- Patio & porch: Deck
Lot
- Size: 21 Acres
- Features: Rural, Open Lot, Pasture, Rolling Slope, Wooded
Details
- Additional structures: Outbuilding
- Parcel number: BOWDM13L2604
- Zoning: Res 1
Construction
Type & style
- Home type: SingleFamily
- Architectural style: Contemporary,Raised Ranch
- Property subtype: Single Family Residence
Materials
- Wood Frame, Clapboard, Wood Siding
- Roof: Composition,Shingle
Condition
- Year built: 1995
Utilities & green energy
- Electric: Circuit Breakers
- Sewer: Private Sewer
- Water: Private
Community & neighborhood
Location
- Region: Bowdoin
Other
Other facts
- Ownership: SPECIAL ADMINISTRATOR
- Road surface type: Gravel, Dirt
Price history
| Date | Event | Price |
|---|---|---|
| 6/7/2024 | Sold | $240,000+9.1%$137/sqft |
Source: | ||
| 5/31/2024 | Pending sale | $220,000$125/sqft |
Source: | ||
| 5/31/2024 | Listed for sale | $220,000$125/sqft |
Source: | ||
| 5/29/2024 | Pending sale | $220,000$125/sqft |
Source: | ||
| 5/29/2024 | Price change | $220,000+10.6%$125/sqft |
Source: | ||
Public tax history
| Year | Property taxes | Tax assessment |
|---|---|---|
| 2024 | $4,345 +27.7% | $447,900 +139.5% |
| 2023 | $3,403 +3.7% | $187,000 -3.7% |
| 2022 | $3,282 -1.1% | $194,220 -2.8% |
Find assessor info on the county website
Neighborhood: 04287
Nearby schools
GreatSchools rating
- 8/10Bowdoin Central SchoolGrades: K-5Distance: 4.7 mi
- 6/10Mt Ararat Middle SchoolGrades: 6-8Distance: 10.5 mi
- 4/10Mt Ararat High SchoolGrades: 9-12Distance: 10.9 mi

Get pre-qualified for a loan
At Zillow Home Loans, we can pre-qualify you in as little as 5 minutes with no impact to your credit score.An equal housing lender. NMLS #10287.
Sell for more on Zillow
Get a free Zillow Showcase℠ listing and you could sell for .
$461,700
2% more+ $9,234
With Zillow Showcase(estimated)
$470,934