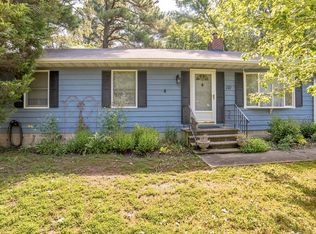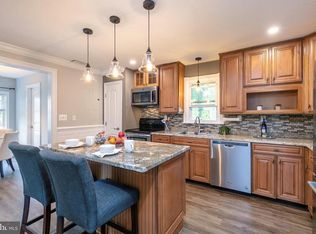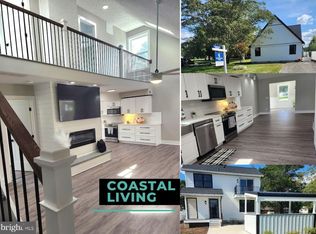Sold for $600,000
$600,000
127 Long Point Rd, Stevensville, MD 21666
4beds
3,036sqft
Single Family Residence
Built in 2025
0.35 Acres Lot
$600,300 Zestimate®
$198/sqft
$3,881 Estimated rent
Home value
$600,300
Estimated sales range
Not available
$3,881/mo
Zestimate® history
Loading...
Owner options
Explore your selling options
What's special
Priced below assessed value! Experience Eastern Shore living at its best in this brand-new 4-bedroom, 3-bath home in sought-after Romancoke on the Bay. Only a short drive from the Bay Bridge, yet still offering quiet living and enjoyment, this thoughtfully designed residence blends modern style with everyday comfort. Soaring vaulted ceilings, abundant natural light, and an open-concept layout create an inviting atmosphere for gatherings large or small. The gourmet kitchen is a showstopper—featuring sleek stone countertops, stainless steel appliances, and a spacious pantry—perfect for both casual meals and entertaining. The main level offers three bedrooms, including a generous primary suite, while the lower level provides a private guest suite or flex space with its own full bath. Enjoy durable luxury vinyl plank flooring upstairs and cozy carpet in the bedrooms for a warm, comfortable feel. Step outside and explore community perks including a waterfront park, boat ramp, fishing pier, and sandy beach—ideal for relaxing or launching your next adventure. With a two-car garage, energy-efficient systems, and the peace of mind that comes with new construction, this move-in-ready home is a rare find. Schedule your tour today and see why life is better by the Bay!
Zillow last checked: 8 hours ago
Listing updated: November 25, 2025 at 09:19am
Listed by:
Kevin Waterman 410-490-3176,
Coldwell Banker Waterman Realty
Bought with:
Sharon Blaszczak, 596007
Long & Foster Real Estate, Inc.
Source: Bright MLS,MLS#: MDQA2013484
Facts & features
Interior
Bedrooms & bathrooms
- Bedrooms: 4
- Bathrooms: 3
- Full bathrooms: 3
- Main level bathrooms: 2
- Main level bedrooms: 3
Heating
- Central, Electric
Cooling
- Central Air, Heat Pump, Electric
Appliances
- Included: Oven/Range - Electric, Dishwasher, Microwave, Stainless Steel Appliance(s), Electric Water Heater
Features
- Combination Dining/Living, Combination Kitchen/Dining, Open Floorplan, Pantry, Upgraded Countertops
- Flooring: Laminate, Carpet
- Has basement: No
- Has fireplace: No
Interior area
- Total structure area: 3,564
- Total interior livable area: 3,036 sqft
- Finished area above ground: 3,036
Property
Parking
- Total spaces: 4
- Parking features: Garage Faces Front, Garage Door Opener, Inside Entrance, Attached, Driveway
- Attached garage spaces: 2
- Uncovered spaces: 2
Accessibility
- Accessibility features: None
Features
- Levels: Two
- Stories: 2
- Pool features: None
Lot
- Size: 0.35 Acres
Details
- Additional structures: Above Grade, Below Grade
- Parcel number: 1804025474
- Zoning: NC-20
- Special conditions: Standard
Construction
Type & style
- Home type: SingleFamily
- Architectural style: Coastal
- Property subtype: Single Family Residence
Materials
- Stick Built, Vinyl Siding
- Foundation: Slab
Condition
- Excellent
- New construction: Yes
- Year built: 2025
Utilities & green energy
- Sewer: Public Sewer
- Water: Well
Community & neighborhood
Security
- Security features: Fire Sprinkler System
Location
- Region: Stevensville
- Subdivision: Romancoke On The Bay
HOA & financial
HOA
- Has HOA: Yes
- HOA fee: $75 annually
- Association name: ROMANCOKE ON THE BAY IMPROVEMENT ASSOCIATION
Other
Other facts
- Listing agreement: Exclusive Right To Sell
- Ownership: Fee Simple
Price history
| Date | Event | Price |
|---|---|---|
| 11/24/2025 | Sold | $600,000+0%$198/sqft |
Source: | ||
| 9/22/2025 | Contingent | $599,900$198/sqft |
Source: | ||
| 8/14/2025 | Price change | $599,900-3.2%$198/sqft |
Source: | ||
| 7/10/2025 | Price change | $619,900-4.6%$204/sqft |
Source: | ||
| 5/21/2025 | Listed for sale | $650,000+513.2%$214/sqft |
Source: | ||
Public tax history
| Year | Property taxes | Tax assessment |
|---|---|---|
| 2025 | $5,364 +796.8% | $569,467 +796.8% |
| 2024 | $598 +38% | $63,500 +38% |
| 2023 | $433 | $46,000 |
Find assessor info on the county website
Neighborhood: Romancoke
Nearby schools
GreatSchools rating
- 9/10Matapeake Elementary SchoolGrades: PK-5Distance: 5.8 mi
- 7/10Matapeake Middle SchoolGrades: 6-8Distance: 5.7 mi
- 5/10Kent Island High SchoolGrades: 9-12Distance: 7.8 mi
Schools provided by the listing agent
- District: Queen Anne's County Public Schools
Source: Bright MLS. This data may not be complete. We recommend contacting the local school district to confirm school assignments for this home.
Get pre-qualified for a loan
At Zillow Home Loans, we can pre-qualify you in as little as 5 minutes with no impact to your credit score.An equal housing lender. NMLS #10287.


