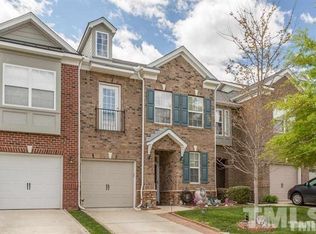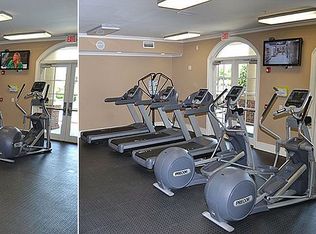*BACK UP OFFERS ONLY ....LIGHT & BRIGHT & NEUTRAL! 3 BD/2.5 BA END UNIT! MOSTLY ALL BRICK! FANTASTIC LOCATION and a Great Community! NEW HVAC (installed in May2017)! Large FR & a huge kitchen with 42" cab, walk in pantry, gas range and the refrig stays! DR leads out to the covered patio & private backyard. Mstr w/walk-in cl, covered balcony and large Master bath, 2 addtl BD, laundry room (WS/DR stays too!) and bonus rm. One car garage. This one is a winner - don't miss it!
This property is off market, which means it's not currently listed for sale or rent on Zillow. This may be different from what's available on other websites or public sources.

