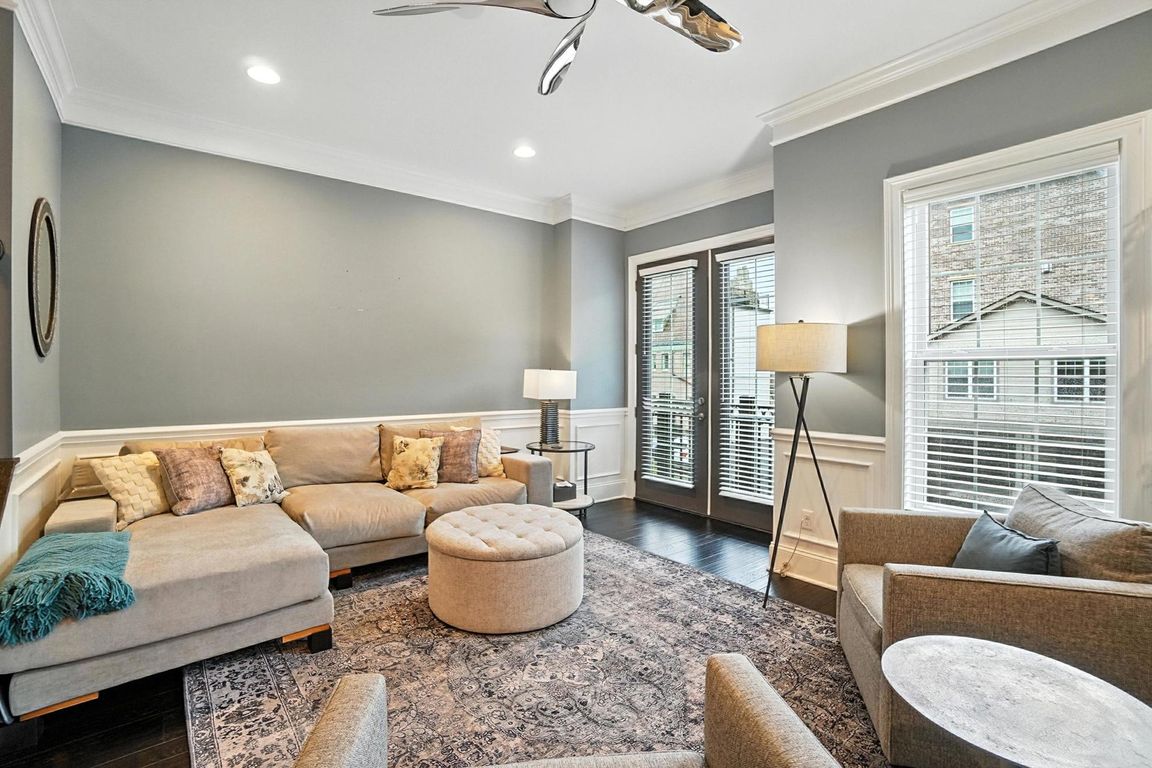
For salePrice cut: $15K (9/9)
$574,900
3beds
2,404sqft
127 Lowe Ln, Dayton, OH 45402
3beds
2,404sqft
Condominium
Built in 2019
2 Garage spaces
$239 price/sqft
$225 monthly HOA fee
What's special
Second floor patioFenced grassy front areaRooftop patioWalk-in closet
Downtown Dayton Townhome - with a 10 year tax abatement - this home invites you to a vibrant lifestyle, where you can enjoy community events, outdoor activities, and cultural experiences right at your doorstep. Off the entry is a first floor bedroom with attached bath that allows a perfect guest ...
- 108 days |
- 333 |
- 11 |
Source: DABR MLS,MLS#: 940419 Originating MLS: Dayton Area Board of REALTORS
Originating MLS: Dayton Area Board of REALTORS
Travel times
Living Room
Kitchen
Primary Bedroom
Zillow last checked: 8 hours ago
Listing updated: September 09, 2025 at 10:15am
Listed by:
Brian Sharp (937)306-6181,
BHHS Professional Realty
Source: DABR MLS,MLS#: 940419 Originating MLS: Dayton Area Board of REALTORS
Originating MLS: Dayton Area Board of REALTORS
Facts & features
Interior
Bedrooms & bathrooms
- Bedrooms: 3
- Bathrooms: 4
- Full bathrooms: 3
- 1/2 bathrooms: 1
- Main level bathrooms: 1
Primary bedroom
- Level: Third
- Dimensions: 19 x 13
Bedroom
- Level: Main
- Dimensions: 11 x 10
Bedroom
- Level: Third
- Dimensions: 15 x 11
Bonus room
- Level: Second
- Dimensions: 10 x 9
Breakfast room nook
- Level: Second
- Dimensions: 12 x 8
Dining room
- Level: Second
- Dimensions: 15 x 13
Entry foyer
- Level: Main
- Dimensions: 12 x 8
Kitchen
- Level: Second
- Dimensions: 14 x 11
Living room
- Level: Second
- Dimensions: 17 x 14
Utility room
- Level: Third
- Dimensions: 8 x 6
Heating
- Forced Air, Natural Gas
Cooling
- Central Air
Appliances
- Included: Dryer, Dishwasher, Disposal, Microwave, Range, Refrigerator, Washer, Electric Water Heater
Features
- High Speed Internet, Kitchen Island, Kitchen/Family Room Combo, Pantry, Quartz Counters, Solid Surface Counters, Walk-In Closet(s)
- Windows: Insulated Windows, Vinyl
- Number of fireplaces: 1
- Fireplace features: One, Gas
Interior area
- Total structure area: 2,404
- Total interior livable area: 2,404 sqft
Video & virtual tour
Property
Parking
- Total spaces: 2
- Parking features: Garage, Two Car Garage, Garage Door Opener, Heated Garage, Storage
- Garage spaces: 2
Features
- Levels: Three Or More
- Stories: 4
- Patio & porch: Deck, Porch
- Exterior features: Deck, Porch, Storage
Lot
- Size: 1,380.85 Square Feet
Details
- Additional structures: Shed(s)
- Parcel number: R72003080061
- Zoning: Residential
- Zoning description: Residential
Construction
Type & style
- Home type: Condo
- Architectural style: Contemporary
- Property subtype: Condominium
Materials
- Brick, Fiber Cement, Stone
- Foundation: Slab
Condition
- Year built: 2019
Utilities & green energy
- Electric: 220 Volts in Garage
- Sewer: Storm Sewer
- Water: Public
- Utilities for property: Natural Gas Available, Sewer Available, Water Available, Cable Available
Community & HOA
Community
- Security: Smoke Detector(s)
- Subdivision: City/Dayton
HOA
- Has HOA: Yes
- Services included: Insurance, Maintenance Grounds, Snow Removal
- HOA fee: $225 monthly
- HOA name: Apple Management
Location
- Region: Dayton
Financial & listing details
- Price per square foot: $239/sqft
- Tax assessed value: $96,000
- Annual tax amount: $3,556
- Date on market: 8/4/2025
- Listing terms: Conventional,FHA,VA Loan