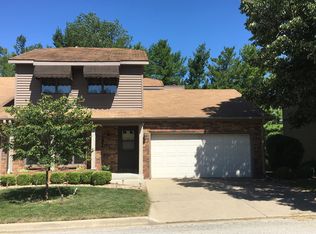Closed
$240,000
127 Manor Cir, Bloomington, IL 61704
2beds
2,049sqft
Townhouse, Single Family Residence
Built in 1982
-- sqft lot
$262,400 Zestimate®
$117/sqft
$1,866 Estimated rent
Home value
$262,400
$239,000 - $289,000
$1,866/mo
Zestimate® history
Loading...
Owner options
Explore your selling options
What's special
Largest floor plan in Manor Circle. Great location, newly painted & deck overlooks private backyard with mature trees. Home is across from in-ground pool & screened gazebo. Family room features built-ins with wet bar. Two lg bedrooms--master (29x15) is incredible with 3 WIC closets. One closet is cedar. Also, all baths have been updated & have quartz counters. Two separate laundry areas. One in lower level & other is upstairs by master. Kitchen has also been updated & has quartz counter tops. Brand new Pella sliding door to deck & new front storm door.
Zillow last checked: 8 hours ago
Listing updated: June 07, 2024 at 09:57am
Listing courtesy of:
Mark Haeffele 309-275-3039,
Coldwell Banker Real Estate Group
Bought with:
Angela Kelley
Keller Williams Revolution
Source: MRED as distributed by MLS GRID,MLS#: 12023749
Facts & features
Interior
Bedrooms & bathrooms
- Bedrooms: 2
- Bathrooms: 3
- Full bathrooms: 2
- 1/2 bathrooms: 1
Primary bedroom
- Features: Flooring (Carpet), Window Treatments (All), Bathroom (Full)
- Level: Second
- Area: 435 Square Feet
- Dimensions: 29X15
Bedroom 2
- Features: Flooring (Carpet), Window Treatments (All)
- Level: Second
- Area: 190 Square Feet
- Dimensions: 10X19
Dining room
- Features: Flooring (Carpet), Window Treatments (All)
- Level: Main
- Area: 120 Square Feet
- Dimensions: 10X12
Family room
- Features: Flooring (Carpet), Window Treatments (All)
- Level: Main
- Area: 285 Square Feet
- Dimensions: 19X15
Other
- Features: Flooring (Vinyl), Window Treatments (All)
- Level: Basement
- Area: 435 Square Feet
- Dimensions: 15X29
Kitchen
- Features: Kitchen (Eating Area-Table Space), Flooring (Ceramic Tile), Window Treatments (All)
- Level: Main
- Area: 135 Square Feet
- Dimensions: 9X15
Living room
- Features: Flooring (Carpet), Window Treatments (All)
- Level: Main
- Area: 180 Square Feet
- Dimensions: 12X15
Heating
- Forced Air, Natural Gas
Cooling
- Central Air
Appliances
- Included: Dishwasher, Refrigerator, Range, Washer, Dryer, Microwave
- Laundry: Gas Dryer Hookup, Electric Dryer Hookup
Features
- Built-in Features, Walk-In Closet(s)
- Basement: Unfinished,Full
- Number of fireplaces: 1
- Fireplace features: Gas Log, Attached Fireplace Doors/Screen
Interior area
- Total structure area: 3,008
- Total interior livable area: 2,049 sqft
- Finished area below ground: 629
Property
Parking
- Total spaces: 2
- Parking features: Garage Door Opener, On Site, Attached, Garage
- Attached garage spaces: 2
- Has uncovered spaces: Yes
Accessibility
- Accessibility features: No Disability Access
Features
- Patio & porch: Deck
- Pool features: In Ground
Lot
- Features: Mature Trees, Landscaped
Details
- Parcel number: 2112309007
- Special conditions: None
- Other equipment: Ceiling Fan(s)
Construction
Type & style
- Home type: Townhouse
- Property subtype: Townhouse, Single Family Residence
Materials
- Brick
Condition
- New construction: No
- Year built: 1982
Utilities & green energy
- Sewer: Public Sewer
- Water: Public
Community & neighborhood
Location
- Region: Bloomington
- Subdivision: Rollingbrook
HOA & financial
HOA
- Has HOA: Yes
- HOA fee: $275 monthly
- Services included: Insurance, Pool, Exterior Maintenance, Lawn Care, Snow Removal
Other
Other facts
- Listing terms: Conventional
- Ownership: Condo
Price history
| Date | Event | Price |
|---|---|---|
| 6/7/2024 | Sold | $240,000$117/sqft |
Source: | ||
| 4/8/2024 | Pending sale | $240,000+54.8%$117/sqft |
Source: | ||
| 7/15/2016 | Sold | $155,000-3.1%$76/sqft |
Source: | ||
| 4/18/2016 | Price change | $159,900-3%$78/sqft |
Source: Berkshire Hathaway Snyder Real Estate #2153915 | ||
| 3/6/2016 | Price change | $164,900-2.7%$80/sqft |
Source: Berkshire Hathaway Snyder Real Estate #2153915 | ||
Public tax history
| Year | Property taxes | Tax assessment |
|---|---|---|
| 2023 | $5,785 +20.2% | $80,211 +18.6% |
| 2022 | $4,812 +56.5% | $67,621 +43.3% |
| 2021 | $3,075 | $47,178 |
Find assessor info on the county website
Neighborhood: 61704
Nearby schools
GreatSchools rating
- 7/10Oakland Elementary SchoolGrades: K-5Distance: 1.5 mi
- 2/10Bloomington Jr High SchoolGrades: 6-8Distance: 2.4 mi
- 3/10Bloomington High SchoolGrades: 9-12Distance: 2.3 mi
Schools provided by the listing agent
- Elementary: Oakland Elementary
- Middle: Bloomington Jr High School
- High: Bloomington High School
- District: 87
Source: MRED as distributed by MLS GRID. This data may not be complete. We recommend contacting the local school district to confirm school assignments for this home.

Get pre-qualified for a loan
At Zillow Home Loans, we can pre-qualify you in as little as 5 minutes with no impact to your credit score.An equal housing lender. NMLS #10287.
