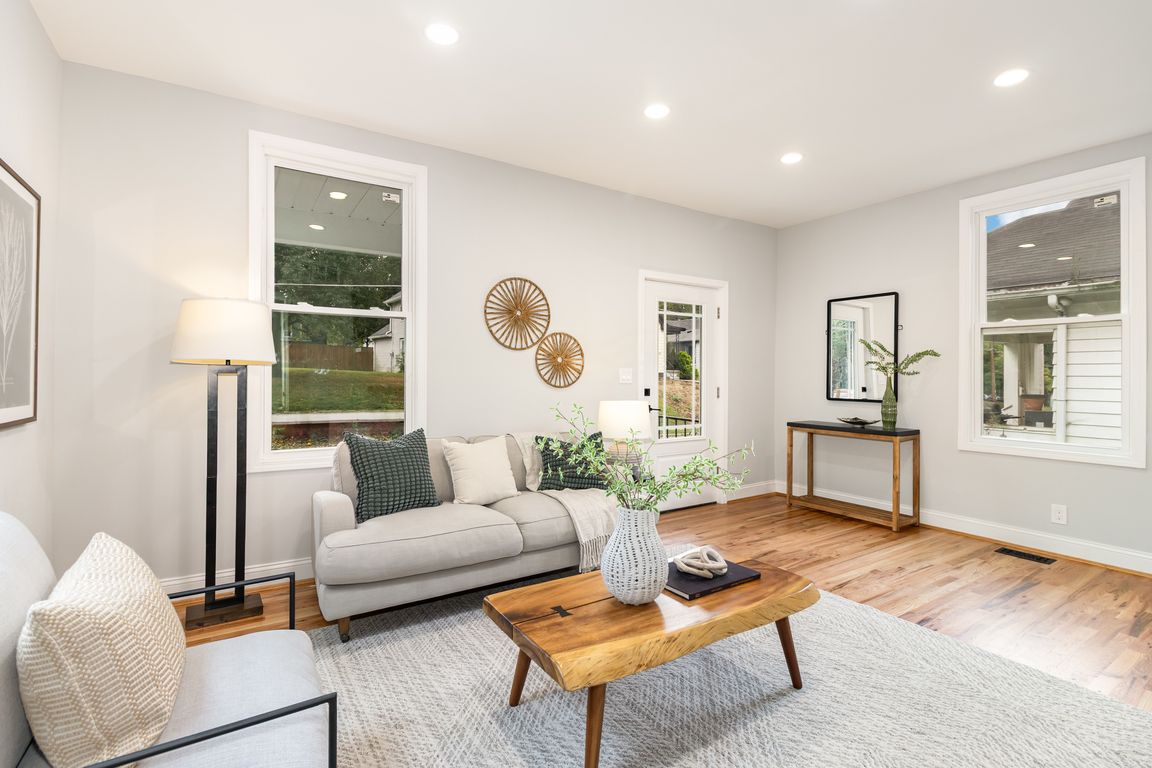
For salePrice cut: $4K (10/22)
$265,000
3beds
1,644sqft
127 Meridian St, Cincinnati, OH 45233
3beds
1,644sqft
Single family residence
Built in 1895
6,098 sqft
Open parking
$161 price/sqft
What's special
Built-in fireplaceStylish fixturesBuilt-in fire pitRenovated bathroomsFirst-floor laundryStainless steel appliancesGranite counters
Welcome Home! This charming 3-bedroom, 2.5-bath home has been thoughtfully updated with fresh paint, new flooring, stylish fixtures, and renovated bathrooms. The spacious living room features a built-in fireplace, while the bright, modern kitchen offers new cabinets, granite counters, stainless steel appliances, a pantry, and a counter bar open to the ...
- 14 days |
- 368 |
- 28 |
Source: Cincy MLS,MLS#: 1860868 Originating MLS: Cincinnati Area Multiple Listing Service
Originating MLS: Cincinnati Area Multiple Listing Service
Travel times
Living Room
Kitchen
Primary Bedroom
Zillow last checked: 8 hours ago
Listing updated: November 06, 2025 at 03:01pm
Listed by:
Lauren M Wessel 513-604-6257,
Keller Williams Advisors 513-766-9200
Source: Cincy MLS,MLS#: 1860868 Originating MLS: Cincinnati Area Multiple Listing Service
Originating MLS: Cincinnati Area Multiple Listing Service

Facts & features
Interior
Bedrooms & bathrooms
- Bedrooms: 3
- Bathrooms: 3
- Full bathrooms: 2
- 1/2 bathrooms: 1
Primary bedroom
- Level: Second
- Area: 0
- Dimensions: 0 x 0
Bedroom 2
- Level: Second
- Area: 0
- Dimensions: 0 x 0
Bedroom 3
- Level: Second
- Area: 0
- Dimensions: 0 x 0
Bedroom 4
- Area: 0
- Dimensions: 0 x 0
Bedroom 5
- Area: 0
- Dimensions: 0 x 0
Primary bathroom
- Features: Shower
Bathroom 1
- Features: Full
- Level: Second
Bathroom 2
- Features: Full
- Level: Second
Bathroom 3
- Features: Partial
- Level: First
Dining room
- Area: 0
- Dimensions: 0 x 0
Family room
- Area: 0
- Dimensions: 0 x 0
Kitchen
- Area: 0
- Dimensions: 0 x 0
Living room
- Area: 0
- Dimensions: 0 x 0
Office
- Area: 0
- Dimensions: 0 x 0
Heating
- Program Thermostat, Forced Air, Gas
Cooling
- Central Air
Appliances
- Included: Convection Oven, Dishwasher, Electric Cooktop, Disposal, Oven/Range, Refrigerator, Humidifier, Electric Water Heater
Features
- Recessed Lighting
- Windows: Low Emissivity Windows, Double Hung, Double Pane Windows, Vinyl, ENERGY STAR Qualified Windows, Gas Filled, Insulated Windows
- Basement: Full,Concrete,Glass Blk Wind
Interior area
- Total structure area: 1,644
- Total interior livable area: 1,644 sqft
Property
Parking
- Parking features: Off Street, Driveway
- Has uncovered spaces: Yes
Features
- Levels: Two
- Stories: 2
- Patio & porch: Patio, Porch
- Exterior features: Fire Pit
- Fencing: Privacy,Wood
Lot
- Size: 6,098.4 Square Feet
- Dimensions: 45 x 124 Irregular
Details
- Additional structures: Shed(s)
- Parcel number: 1640004001500
Construction
Type & style
- Home type: SingleFamily
- Architectural style: Traditional
- Property subtype: Single Family Residence
Materials
- Vinyl Siding
- Foundation: Block
- Roof: Shingle
Condition
- New construction: No
- Year built: 1895
Details
- Warranty included: Yes
Utilities & green energy
- Gas: Natural
- Sewer: Public Sewer
- Water: Public
Community & HOA
Community
- Security: Smoke Alarm
HOA
- Has HOA: No
Location
- Region: Cincinnati
Financial & listing details
- Price per square foot: $161/sqft
- Tax assessed value: $92,650
- Annual tax amount: $1,340
- Date on market: 11/6/2025
- Listing terms: No Special Financing