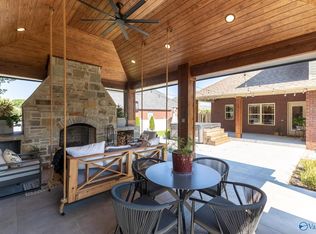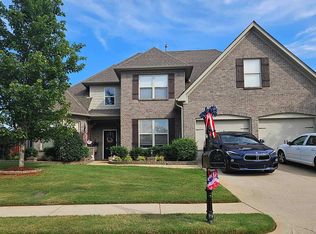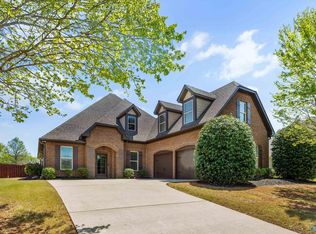Sold for $469,900 on 08/02/24
$469,900
127 Misty River Ln SW, Huntsville, AL 35824
4beds
3,197sqft
Single Family Residence
Built in 2010
-- sqft lot
$469,100 Zestimate®
$147/sqft
$2,830 Estimated rent
Home value
$469,100
$413,000 - $535,000
$2,830/mo
Zestimate® history
Loading...
Owner options
Explore your selling options
What's special
**Assumable loan at 2.3%**. Contemporary 4-bedroom home that boasts a chic design with a secluded main suite on the first level. Three additional bedrooms, three bathrooms, a sophisticated formal living room, and a cozy family room featuring a fireplace. Revel in the charm of vaulted ceilings, gleaming hardwood floors, and elegant crown molding throughout. The kitchen showcases granite and tile accents, a convenient walk-in pantry, an expansive island, and abundant cabinet space. Home was just updated with fresh paint through out and a new roof is on the way. Mins from Redstone Gate 7, Trash Panda Stadium, Bridgestreet, and Cummings Research Park.
Zillow last checked: 8 hours ago
Listing updated: May 24, 2024 at 11:12am
Listed by:
Cynthia Joiner 256-527-9707,
KW Huntsville Keller Williams
Bought with:
John Wesley Brooks, 74782
Capstone Realty LLC Huntsville
Source: ValleyMLS,MLS#: 21852304
Facts & features
Interior
Bedrooms & bathrooms
- Bedrooms: 4
- Bathrooms: 3
- Full bathrooms: 2
- 1/2 bathrooms: 1
Primary bedroom
- Features: Ceiling Fan(s), Crown Molding, Tray Ceiling(s), Wood Floor, Walk-In Closet(s)
- Level: First
- Area: 240
- Dimensions: 15 x 16
Bedroom 2
- Features: Ceiling Fan(s), Carpet, Walk-In Closet(s)
- Level: Second
- Area: 240
- Dimensions: 15 x 16
Bedroom 3
- Features: Ceiling Fan(s), Carpet, Walk-In Closet(s)
- Level: Second
- Area: 196
- Dimensions: 14 x 14
Bedroom 4
- Features: Ceiling Fan(s), Carpet, Walk-In Closet(s)
- Level: Second
- Area: 384
- Dimensions: 16 x 24
Dining room
- Features: 9’ Ceiling, Crown Molding, Wood Floor, Wainscoting
- Level: First
- Area: 165
- Dimensions: 11 x 15
Family room
- Features: Ceiling Fan(s), Fireplace, Tile, Vaulted Ceiling(s), Wainscoting
- Level: First
- Area: 168
- Dimensions: 12 x 14
Kitchen
- Features: 9’ Ceiling, Crown Molding, Granite Counters, Kitchen Island, Pantry, Recessed Lighting, Tile
- Level: First
- Area: 209
- Dimensions: 11 x 19
Living room
- Features: Ceiling Fan(s), Fireplace, Vaulted Ceiling(s), Wood Floor
- Level: First
- Area: 400
- Dimensions: 20 x 20
Laundry room
- Features: 9’ Ceiling, Tile
- Level: First
- Area: 30
- Dimensions: 5 x 6
Heating
- Central 2
Cooling
- Central 2
Appliances
- Included: Dishwasher, Range, Refrigerator
Features
- Has basement: No
- Number of fireplaces: 2
- Fireplace features: Two
Interior area
- Total interior livable area: 3,197 sqft
Property
Features
- Levels: Two
- Stories: 2
Details
- Parcel number: 1608270000 001.334
Construction
Type & style
- Home type: SingleFamily
- Property subtype: Single Family Residence
Materials
- Foundation: Slab
Condition
- New construction: No
- Year built: 2010
Utilities & green energy
- Sewer: Public Sewer
- Water: Public
Community & neighborhood
Location
- Region: Huntsville
- Subdivision: Natures Landing At The Reserve
HOA & financial
HOA
- Has HOA: Yes
- HOA fee: $400 annually
- Association name: Elite Housing Management
Other
Other facts
- Listing agreement: Agency
Price history
| Date | Event | Price |
|---|---|---|
| 8/2/2024 | Sold | $469,900$147/sqft |
Source: Agent Provided | ||
| 5/7/2024 | Sold | $469,900$147/sqft |
Source: | ||
| 4/7/2024 | Contingent | $469,900$147/sqft |
Source: | ||
| 2/1/2024 | Listed for sale | $469,900-1%$147/sqft |
Source: | ||
| 11/17/2023 | Listing removed | -- |
Source: ValleyMLS #21843050 | ||
Public tax history
| Year | Property taxes | Tax assessment |
|---|---|---|
| 2024 | -- | $44,960 |
| 2023 | -- | $44,960 +8.9% |
| 2022 | -- | $41,280 +33.3% |
Find assessor info on the county website
Neighborhood: The Reserve
Nearby schools
GreatSchools rating
- 7/10James E Williams SchoolGrades: PK-5Distance: 1.8 mi
- 3/10Williams Middle SchoolGrades: 6-8Distance: 1.8 mi
- 2/10Columbia High SchoolGrades: 9-12Distance: 4.9 mi
Schools provided by the listing agent
- Elementary: Williams
- Middle: Williams
- High: Columbia High
Source: ValleyMLS. This data may not be complete. We recommend contacting the local school district to confirm school assignments for this home.

Get pre-qualified for a loan
At Zillow Home Loans, we can pre-qualify you in as little as 5 minutes with no impact to your credit score.An equal housing lender. NMLS #10287.
Sell for more on Zillow
Get a free Zillow Showcase℠ listing and you could sell for .
$469,100
2% more+ $9,382
With Zillow Showcase(estimated)
$478,482

